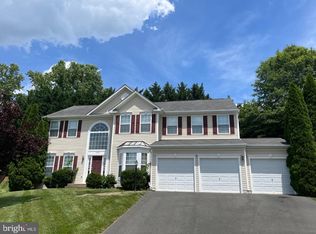Sold for $755,000 on 07/16/24
$755,000
5041 Leatherback Rd, Woodbridge, VA 22193
4beds
3,624sqft
Single Family Residence
Built in 2003
10,136 Square Feet Lot
$769,100 Zestimate®
$208/sqft
$3,636 Estimated rent
Home value
$769,100
$708,000 - $831,000
$3,636/mo
Zestimate® history
Loading...
Owner options
Explore your selling options
What's special
*** Offer Deadline 5pm Sunday. Offers presented as received and seller reserves the right to accept an offer prior to the deadline*** Built in 2003, this immaculate home spans over 3,600 square feet of luxurious living space and offers a seamless blend of comfort and elegance. Step inside to discover a welcoming foyer that sets the stage for the grandeur that awaits throughout. The main level features a spacious and light-filled living area, highlighted by a cozy gas fireplace with glass doors, perfect for gathering with loved ones or enjoying quiet evenings at home. In the gourmet kitchen, you'll find granite countertops, plenty of cabinetry, a center island, and stainless steel appliances (newer fridge). Adjacent to the kitchen is a versatile dining area, ideal for hosting intimate dinners or large family gatherings. The main level also includes a convenient half bathroom and a versatile room that can be used as an office, study, or guest bedroom, offering flexibility to suit your lifestyle needs. Additionally, a well-appointed laundry room with ample storage space adds convenience and functionality to daily routines (newer washer and dryer) Ascend the elegant staircase to the upper level, where you'll find a serene retreat in the form of the luxurious primary suite. This spacious oasis features a tranquil bedroom area, a private sitting area for relaxation, and a lavish en-suite bathroom complete with a soaking tub, separate shower, double vanity, and a sizable walk-in closet. The upper level further boasts three additional generously sized bedrooms, each offering ample closet space and easy access to a shared full bathroom. The lower level of the home is fully finished and offers additional living space perfect for entertainment and relaxation. Here, you'll find a versatile recreation room that can be tailored to fit your needs and a media room complete with projection equipment. A third full bathroom on this level ensures convenience and comfort for residents and guests alike. Outside, the property features a beautifully landscaped yard with plenty of space for outdoor activities or quiet moments of reflection. Enjoy the convenience of a two-car attached garage with front-facing entry, providing ample storage and protection for vehicles from the elements. Other upgrades in the past two years include: HVAC, water heater, carpet on main level and upper level, windows on the upper level and deck board replacements. Located in a desirable community with access to communal pool facilities, this home offers a lifestyle of convenience and luxury. With its impeccable design, spacious layout, and prime location, this residence presents a rare opportunity to embrace the essence of gracious living.
Zillow last checked: 8 hours ago
Listing updated: September 19, 2024 at 07:01pm
Listed by:
Catherine DeLisle 571-217-5378,
KW Metro Center
Bought with:
Antonio Nguyen, 0225221567
Keller Williams Capital Properties
Source: Bright MLS,MLS#: VAPW2073874
Facts & features
Interior
Bedrooms & bathrooms
- Bedrooms: 4
- Bathrooms: 4
- Full bathrooms: 3
- 1/2 bathrooms: 1
- Main level bathrooms: 1
Basement
- Area: 1308
Heating
- Central, Natural Gas
Cooling
- Central Air, Electric
Appliances
- Included: Gas Water Heater
Features
- Basement: Full
- Number of fireplaces: 1
Interior area
- Total structure area: 3,828
- Total interior livable area: 3,624 sqft
- Finished area above ground: 2,520
- Finished area below ground: 1,104
Property
Parking
- Total spaces: 2
- Parking features: Garage Faces Front, Attached
- Attached garage spaces: 2
Accessibility
- Accessibility features: None
Features
- Levels: Three
- Stories: 3
- Pool features: Community
Lot
- Size: 10,136 sqft
Details
- Additional structures: Above Grade, Below Grade
- Parcel number: 8091822634
- Zoning: R4
- Special conditions: Standard
Construction
Type & style
- Home type: SingleFamily
- Architectural style: Colonial
- Property subtype: Single Family Residence
Materials
- Vinyl Siding
- Foundation: Concrete Perimeter
Condition
- New construction: No
- Year built: 2003
Utilities & green energy
- Sewer: Public Sewer
- Water: Public
Community & neighborhood
Location
- Region: Woodbridge
- Subdivision: Lake Terrapin
HOA & financial
HOA
- Has HOA: Yes
- HOA fee: $100 monthly
Other
Other facts
- Listing agreement: Exclusive Right To Sell
- Ownership: Fee Simple
Price history
| Date | Event | Price |
|---|---|---|
| 7/16/2024 | Sold | $755,000+4.1%$208/sqft |
Source: | ||
| 6/24/2024 | Pending sale | $725,000$200/sqft |
Source: | ||
| 6/22/2024 | Listed for sale | $725,000+20.8%$200/sqft |
Source: | ||
| 8/4/2021 | Sold | $600,000$166/sqft |
Source: | ||
| 7/11/2021 | Pending sale | $600,000$166/sqft |
Source: | ||
Public tax history
| Year | Property taxes | Tax assessment |
|---|---|---|
| 2025 | $7,130 +11.9% | $727,200 +13.5% |
| 2024 | $6,371 +6.5% | $640,600 +11.4% |
| 2023 | $5,982 -4.5% | $574,900 +3.5% |
Find assessor info on the county website
Neighborhood: Lake Terrapin
Nearby schools
GreatSchools rating
- 8/10Montclair Elementary SchoolGrades: PK-5Distance: 0.2 mi
- 7/10Herbert J. Saunders Middle SchoolGrades: 6-8Distance: 3 mi
- 6/10Forest Park High SchoolGrades: 9-12Distance: 0.9 mi
Schools provided by the listing agent
- District: Prince William County Public Schools
Source: Bright MLS. This data may not be complete. We recommend contacting the local school district to confirm school assignments for this home.
Get a cash offer in 3 minutes
Find out how much your home could sell for in as little as 3 minutes with a no-obligation cash offer.
Estimated market value
$769,100
Get a cash offer in 3 minutes
Find out how much your home could sell for in as little as 3 minutes with a no-obligation cash offer.
Estimated market value
$769,100
