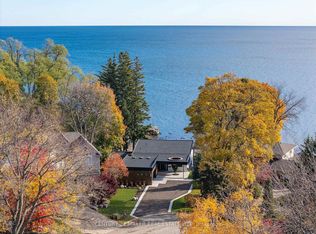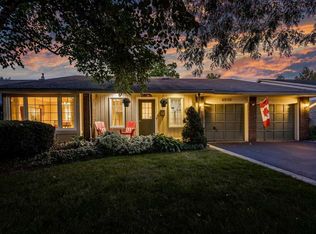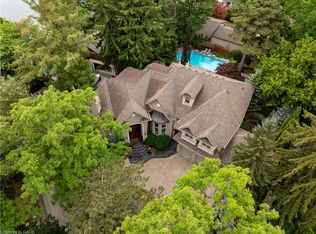Muskoka In The City With 4-Season Colour! True Gem Custom-Built Luxury Home Backing Onto Appleby Creek Forest & Bromley Park Down A Private Laneway. Completely Private Front Yard & Backyard Steps To Lakeshore. Approx. 7400 Sqft Of Living Space Including Walk-Up Basement. Oversized Open-To-Above Foyer & Great Room W/O To The Saltwater Pool, Huge Open Concept Chef's Kitchen & Breakfast Area, Main Floor Office & Guest Ensuite, Formal Dining Room. Finished Walk-Up Basement Offers Large Recreation Area, Including Media/Games/Exercise Room & 5th Bedroom. Incl: All Appliances, All Window Coverings, All Elfs, Pool Equipment, Hot Tub, Gdo. Hot Water Tank Is Rental.
This property is off market, which means it's not currently listed for sale or rent on Zillow. This may be different from what's available on other websites or public sources.


