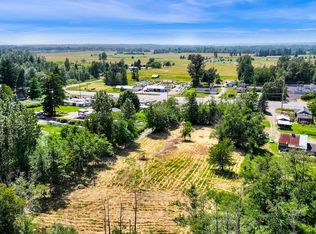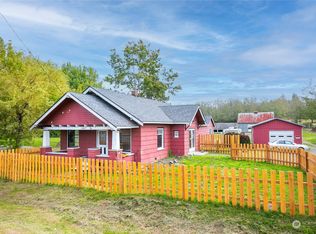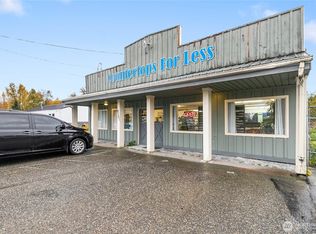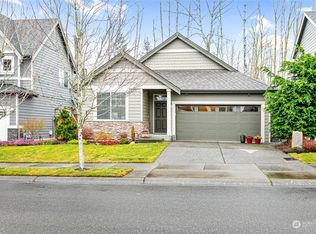Sold
Listed by:
Gary L. Jennings,
eXp Realty
Bought with: Ballpark Realty
$695,000
5041 Guide Meridian, Bellingham, WA 98226
4beds
4,114sqft
Single Family Residence
Built in 1948
1.9 Acres Lot
$696,600 Zestimate®
$169/sqft
$3,610 Estimated rent
Home value
$696,600
$662,000 - $738,000
$3,610/mo
Zestimate® history
Loading...
Owner options
Explore your selling options
What's special
Unleash the Possibilities at 5041 Guide Meridian Road! Discover a rare opportunity in Bellingham—an expansive single-family home on 2 acres with unique R5A zoning that opens the door to both exceptional residential living and dynamic commercial ventures. Step inside the impressive 4,114 square foot main house, where abundant natural light and an open, flexible floor plan create an inviting space designed for modern lifestyles. Whether you’re seeking a haven with room to grow or a sophisticated setting for a home-based business, this property adapts effortlessly to your vision.
Zillow last checked: 8 hours ago
Listing updated: December 11, 2025 at 04:04am
Listed by:
Gary L. Jennings,
eXp Realty
Bought with:
Gerald L. Harrison, 115286
Ballpark Realty
Source: NWMLS,MLS#: 2429789
Facts & features
Interior
Bedrooms & bathrooms
- Bedrooms: 4
- Bathrooms: 3
- Full bathrooms: 2
- 1/2 bathrooms: 1
- Main level bathrooms: 3
- Main level bedrooms: 4
Primary bedroom
- Level: Main
Bedroom
- Level: Main
Bedroom
- Level: Main
Bedroom
- Level: Main
Bathroom full
- Level: Main
Bathroom full
- Level: Main
Other
- Level: Main
Dining room
- Level: Main
Kitchen with eating space
- Level: Main
Living room
- Level: Main
Heating
- Fireplace, 90%+ High Efficiency, Heat Pump, Hot Water Recirc Pump, Propane
Cooling
- 90%+ High Efficiency
Appliances
- Included: Dishwasher(s), Refrigerator(s), Stove(s)/Range(s), Water Heater: Electric, Water Heater Location: Downstairs Closet
Features
- Flooring: Vinyl Plank
- Basement: Finished
- Number of fireplaces: 1
- Fireplace features: Main Level: 1, Fireplace
Interior area
- Total structure area: 4,114
- Total interior livable area: 4,114 sqft
Property
Parking
- Total spaces: 5
- Parking features: Attached Garage, Detached Garage, RV Parking
- Attached garage spaces: 5
Features
- Levels: One
- Stories: 1
- Patio & porch: Fireplace, Water Heater
- Has view: Yes
- View description: See Remarks, Territorial
Lot
- Size: 1.90 Acres
- Dimensions: 610 x 170
- Features: Barn, Cable TV, Deck, Gas Available, High Speed Internet, Outbuildings, Propane, RV Parking, Shop
- Topography: Level
Details
- Parcel number: 3902364981870000
- Zoning: R5A
- Zoning description: Jurisdiction: County
- Special conditions: Standard
Construction
Type & style
- Home type: SingleFamily
- Architectural style: Contemporary
- Property subtype: Single Family Residence
Materials
- Wood Siding, Wood Products
- Foundation: Poured Concrete
- Roof: Composition
Condition
- Good
- Year built: 1948
Utilities & green energy
- Electric: Company: PSE
- Sewer: Septic Tank, Company: Septic
- Water: Public, Company: Deer Creek Water Association
- Utilities for property: Xfinity, Xfinity
Community & neighborhood
Location
- Region: Bellingham
- Subdivision: Guide Meridian
Other
Other facts
- Listing terms: Cash Out,Conventional,VA Loan
- Cumulative days on market: 137 days
Price history
| Date | Event | Price |
|---|---|---|
| 11/10/2025 | Sold | $695,000-0.7%$169/sqft |
Source: | ||
| 9/5/2025 | Pending sale | $700,000$170/sqft |
Source: | ||
| 9/5/2025 | Listed for sale | $700,000+14.2%$170/sqft |
Source: | ||
| 9/14/2022 | Sold | $613,000-1.9%$149/sqft |
Source: | ||
| 8/5/2022 | Pending sale | $625,000$152/sqft |
Source: | ||
Public tax history
| Year | Property taxes | Tax assessment |
|---|---|---|
| 2024 | $5,477 +1.5% | $619,432 -10.4% |
| 2023 | $5,395 -21.8% | $691,362 -11.8% |
| 2022 | $6,902 +10.3% | $783,848 +26% |
Find assessor info on the county website
Neighborhood: 98226
Nearby schools
GreatSchools rating
- 6/10Irene Reither Primary SchoolGrades: PK-5Distance: 3.6 mi
- 7/10Meridian Middle SchoolGrades: 6-8Distance: 3.6 mi
- 5/10Meridian High SchoolGrades: 9-12Distance: 2.2 mi
Schools provided by the listing agent
- Elementary: Irene Reither Primar
- Middle: Meridian Mid
- High: Meridian High
Source: NWMLS. This data may not be complete. We recommend contacting the local school district to confirm school assignments for this home.
Get pre-qualified for a loan
At Zillow Home Loans, we can pre-qualify you in as little as 5 minutes with no impact to your credit score.An equal housing lender. NMLS #10287.



