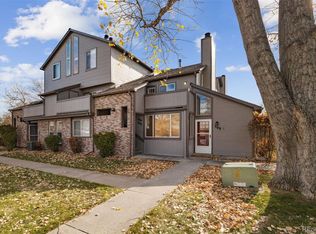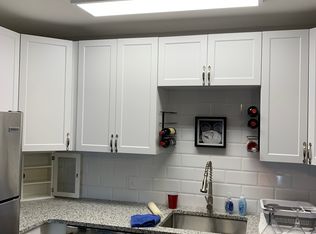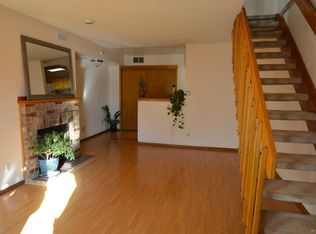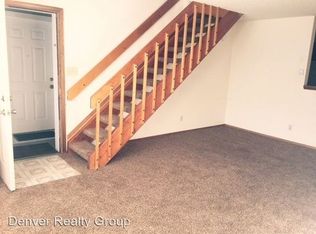Sold for $270,000
$270,000
5041 Garrison Street #103A, Wheat Ridge, CO 80033
2beds
728sqft
Condominium
Built in 1985
-- sqft lot
$265,800 Zestimate®
$371/sqft
$1,377 Estimated rent
Home value
$265,800
$250,000 - $284,000
$1,377/mo
Zestimate® history
Loading...
Owner options
Explore your selling options
What's special
This is super cute!! Great starter place. Welcome to this charming and bright first-floor condo featuring two bedrooms and one bathroom. The open-concept layout includes a stylish kitchen with a breakfast bar, perfect for casual dining or entertaining. Natural light floods the living space, highlighting the cozy fireplace and easy flow to the private enclosed porch, which is ideal for relaxing and enjoying the outdoors.The primary bed is oversizes and the other room could be an office. The recently updated bathroom adds a modern touch. Conveniently located near I-70 and Kipling, this home offers quick access to both downtown Denver, Golden and the mountains. Enjoy the nearby Garrison Lake, local parks, shopping, and dining. With its inviting design and unbeatable location, this condo is a true Wheat Ridge gem.
Zillow last checked: 8 hours ago
Listing updated: October 03, 2025 at 12:55pm
Listed by:
Maria Vitale 720-366-5121,
LIV Sotheby's International Realty
Bought with:
Alexis Nebesniak, 100099377
NAV Real Estate
Source: REcolorado,MLS#: 2953736
Facts & features
Interior
Bedrooms & bathrooms
- Bedrooms: 2
- Bathrooms: 1
- Full bathrooms: 1
- Main level bathrooms: 1
- Main level bedrooms: 2
Bedroom
- Level: Main
Bedroom
- Level: Main
Bathroom
- Level: Main
Family room
- Level: Main
Kitchen
- Level: Main
Laundry
- Level: Main
Heating
- Forced Air
Cooling
- Air Conditioning-Room
Features
- Flooring: Tile
- Has basement: No
- Common walls with other units/homes: End Unit
Interior area
- Total structure area: 728
- Total interior livable area: 728 sqft
- Finished area above ground: 728
Property
Parking
- Total spaces: 2
- Details: Off Street Spaces: 2
Features
- Levels: One
- Stories: 1
Details
- Parcel number: 185592
- Special conditions: Standard
Construction
Type & style
- Home type: Condo
- Property subtype: Condominium
- Attached to another structure: Yes
Materials
- Wood Siding
- Roof: Unknown
Condition
- Year built: 1985
Utilities & green energy
- Sewer: Public Sewer
- Water: Public
- Utilities for property: Cable Available
Community & neighborhood
Location
- Region: Wheat Ridge
- Subdivision: Garrison Lakes
HOA & financial
HOA
- Has HOA: Yes
- HOA fee: $220 monthly
- Services included: Insurance, Maintenance Grounds, Recycling, Snow Removal, Trash, Water
- Association name: Community Management Specialist
- Association phone: 720-377-0100
Other
Other facts
- Listing terms: Cash,Conventional,FHA,VA Loan
- Ownership: Individual
Price history
| Date | Event | Price |
|---|---|---|
| 10/3/2025 | Sold | $270,000$371/sqft |
Source: | ||
| 9/8/2025 | Pending sale | $270,000$371/sqft |
Source: | ||
| 8/29/2025 | Listed for sale | $270,000+55.6%$371/sqft |
Source: | ||
| 7/21/2017 | Sold | $173,500+2.1%$238/sqft |
Source: Public Record Report a problem | ||
| 6/20/2017 | Listed for sale | $170,000+31.1%$234/sqft |
Source: 1858 Real Estate #8787875 Report a problem | ||
Public tax history
Tax history is unavailable.
Find assessor info on the county website
Neighborhood: 80033
Nearby schools
GreatSchools rating
- 2/10Arvada K-8Grades: K-8Distance: 1.2 mi
- 3/10Arvada High SchoolGrades: 9-12Distance: 2.1 mi
Schools provided by the listing agent
- Elementary: Arvada K-8
- Middle: Arvada K-8
- High: Arvada
- District: Jefferson County R-1
Source: REcolorado. This data may not be complete. We recommend contacting the local school district to confirm school assignments for this home.
Get a cash offer in 3 minutes
Find out how much your home could sell for in as little as 3 minutes with a no-obligation cash offer.
Estimated market value
$265,800



