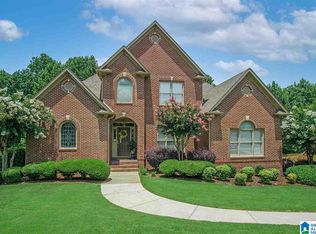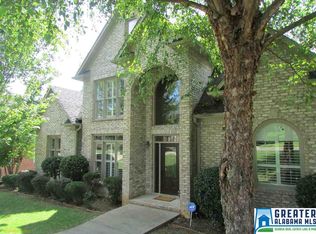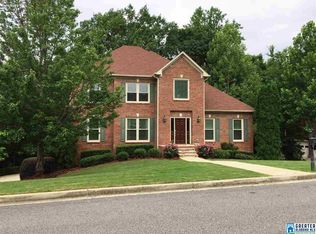If you've been looking for a perfectly maintained home in a great school district, look no further, this is the one. This brick 4 bedroom, 3 1/2 bath beauty is located in sought after Eagle Point community on quiet-low traffic street very convenient to the Hwy 119 entrance close to Briarwood, Westminster, OLV & Oak Mtn Schools! Here is a list of recent upgrades: New roof w/transferrable warranty 9-2020, new main level AC 2019, digital wifi thermostats 2019, master shower upgrade 2019, wired for generator, new fence in flat backyard 2019, all new interior paint 11-2018. Home has sprinkler system, 3-car garage & huge unfinished daylight-walkout basement with workshop & deep enough for large truck with boat on trailer! Updated kitchen is fully open to family room, beautiful main level master suite plus 3 bedrooms, 2 bathrooms & large loft/mancave on upper level. Oversized deck overlooks gorgeous wooded setting with no homes behind! This won't last long, schedule today start Jan 6th!
This property is off market, which means it's not currently listed for sale or rent on Zillow. This may be different from what's available on other websites or public sources.


