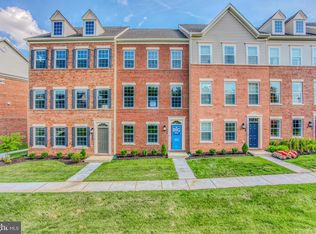Sold for $525,000
$525,000
5041 E Joppa Rd, Perry Hall, MD 21128
3beds
2,706sqft
Townhouse
Built in 2019
3,703 Square Feet Lot
$536,400 Zestimate®
$194/sqft
$3,585 Estimated rent
Home value
$536,400
$488,000 - $590,000
$3,585/mo
Zestimate® history
Loading...
Owner options
Explore your selling options
What's special
Welcome home to this expansive four level all-brick townhome in convenient Strawbridge Commons, Perry Hall. The perfect blend of open living spaces and relaxing retreats. The designer touches and contemporary layout are sure to please. First level flex area, perfect for home office / family room / exercise area complete with half bathroom and access to garage. The main level features an open flow, a gorgeous statement kitchen designed with 16' island, separate bar area with wine bottle storage & stemware organizer and access to rear deck. The bedroom level offers a tremendous primary suite with oversized walk-in closet, plus two additional bedrooms, full bath and laundry area. The top floor loft is an added bonus with access to rooftop terrace. Simplify your daily routine and add comfort to your life with the many installed smart home systems and automations including wireless access points on all four levels, wifi garage door opener, wifi thermostat, ring doorbell camera, built-in home alarm system, landscape irrigation system, four wall-mounted TVs and dual zone heating and air-conditioning. Great walkability to shopping, dining, recreation and parks.
Zillow last checked: 8 hours ago
Listing updated: September 19, 2024 at 03:13pm
Listed by:
Trey Weitzel 410-913-4716,
Long & Foster Real Estate, Inc.,
Co-Listing Agent: Lisa Weitzel 410-382-3821,
Long & Foster Real Estate, Inc.
Bought with:
Tim Salla, RSR004247
Berkshire Hathaway HomeServices Homesale Realty
Source: Bright MLS,MLS#: MDBC2101124
Facts & features
Interior
Bedrooms & bathrooms
- Bedrooms: 3
- Bathrooms: 4
- Full bathrooms: 2
- 1/2 bathrooms: 2
- Main level bathrooms: 1
Basement
- Area: 0
Heating
- Forced Air, Natural Gas
Cooling
- Central Air, Electric
Appliances
- Included: Refrigerator, Dishwasher, Oven/Range - Gas, Microwave, Washer, Dryer, Gas Water Heater
- Laundry: Upper Level, Laundry Room, Mud Room
Features
- Has basement: No
- Has fireplace: No
Interior area
- Total structure area: 2,706
- Total interior livable area: 2,706 sqft
- Finished area above ground: 2,706
- Finished area below ground: 0
Property
Parking
- Total spaces: 4
- Parking features: Garage Faces Rear, Garage Door Opener, Inside Entrance, Attached, Driveway
- Attached garage spaces: 2
- Uncovered spaces: 2
Accessibility
- Accessibility features: None
Features
- Levels: Four
- Stories: 4
- Pool features: None
Lot
- Size: 3,703 sqft
Details
- Additional structures: Above Grade, Below Grade
- Parcel number: 04112500014610
- Zoning: DR 3.5 H1
- Special conditions: Standard
Construction
Type & style
- Home type: Townhouse
- Architectural style: Traditional
- Property subtype: Townhouse
Materials
- Frame
- Foundation: Concrete Perimeter
Condition
- New construction: No
- Year built: 2019
Utilities & green energy
- Sewer: Public Sewer
- Water: Public
Community & neighborhood
Location
- Region: Perry Hall
- Subdivision: Strawbridge Commons
HOA & financial
HOA
- Has HOA: Yes
- HOA fee: $167 monthly
Other
Other facts
- Listing agreement: Exclusive Right To Sell
- Ownership: Fee Simple
Price history
| Date | Event | Price |
|---|---|---|
| 9/13/2024 | Sold | $525,000+3.1%$194/sqft |
Source: | ||
| 8/1/2024 | Pending sale | $509,000$188/sqft |
Source: | ||
| 7/23/2024 | Contingent | $509,000$188/sqft |
Source: | ||
| 7/22/2024 | Listed for sale | $509,000+10.2%$188/sqft |
Source: | ||
| 2/17/2021 | Sold | $461,940$171/sqft |
Source: Public Record Report a problem | ||
Public tax history
| Year | Property taxes | Tax assessment |
|---|---|---|
| 2025 | $6,666 +27.5% | $447,667 +3.8% |
| 2024 | $5,228 +3.9% | $431,333 +3.9% |
| 2023 | $5,030 | $415,000 |
Find assessor info on the county website
Neighborhood: 21128
Nearby schools
GreatSchools rating
- 10/10Honeygo ElementaryGrades: PK-5Distance: 0.4 mi
- 5/10Perry Hall Middle SchoolGrades: 6-8Distance: 1.7 mi
- 5/10Perry Hall High SchoolGrades: 9-12Distance: 1.3 mi
Schools provided by the listing agent
- Elementary: Chapel Hill
- Middle: Perry Hall
- High: Perry Hall
- District: Baltimore County Public Schools
Source: Bright MLS. This data may not be complete. We recommend contacting the local school district to confirm school assignments for this home.
Get a cash offer in 3 minutes
Find out how much your home could sell for in as little as 3 minutes with a no-obligation cash offer.
Estimated market value$536,400
Get a cash offer in 3 minutes
Find out how much your home could sell for in as little as 3 minutes with a no-obligation cash offer.
Estimated market value
$536,400

