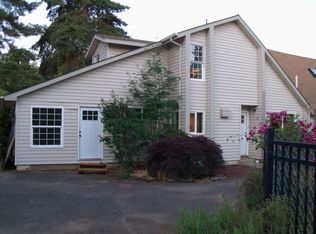Outstanding south Salem location in Sprague school district. Kitchen, all flooring, painting, have all been updated in 2017. New roof and gutters in 2018. ALL new windows in 2018. 2BR single level rancher. Huge backyard. New 12 x 16 Shed in 2020. Central A/C and gas heat. New garbage disposal in 2021 and New water heater in 2022
This property is off market, which means it's not currently listed for sale or rent on Zillow. This may be different from what's available on other websites or public sources.

