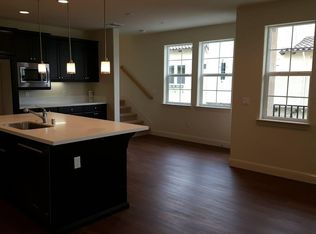Sold for $1,270,000
$1,270,000
5041 Barrenstar Way, San Ramon, CA 94582
3beds
1,961sqft
Residential, Condominium
Built in 2016
-- sqft lot
$1,245,300 Zestimate®
$648/sqft
$4,167 Estimated rent
Home value
$1,245,300
$1.12M - $1.38M
$4,167/mo
Zestimate® history
Loading...
Owner options
Explore your selling options
What's special
New Price! Welcome to this bright and modern 3-bedroom, 2.5-bath townhouse in the highly desirable Cantera community of Gale Ranch. With interior garage access directly into the kitchen, a spacious open floor plan, and stylish finishes throughout, this home is perfect for everyday living and entertaining. The kitchen features an island with pendant lighting, under-cabinet lighting, and a subway tile backsplash that continues into all bathrooms. A custom bar, built-in speakers, and hardwood floors add comfort and sophistication throughout. Upstairs, enjoy a light-filled primary suite with a walk-in closet, dual vanities, and a spa-style shower. Two additional bedrooms offer peaceful hill views, and a loft area adds flexibility for a home office or cozy retreat. The laundry room includes storage and a large basin sink for convenience. Other highlights include modern shades, a handcrafted Iron & Stainless steel staircase railing, ceiling fans in all bedrooms, a self-cleaning whole-house water softener, and a two-car garage with extra lighting, storage, and a hidden screen door to kitchen. All this in a prime location near Bishop Ranch, I-680/I-580, parks, trails, and top-rated SRV schools. Don’t miss this incredible opportunity!
Zillow last checked: 8 hours ago
Listing updated: July 01, 2025 at 12:55pm
Listed by:
Manjit Hundle DRE #01365546 925-216-2283,
Better Homes And Gardens Rp
Bought with:
Khrista Jarvis, DRE #01213582
Coldwell Banker Realty
Source: CCAR,MLS#: 41090647
Facts & features
Interior
Bedrooms & bathrooms
- Bedrooms: 3
- Bathrooms: 3
- Full bathrooms: 2
- Partial bathrooms: 1
Bathroom
- Features: Shower Over Tub, Solid Surface, Stall Shower
Kitchen
- Features: Counter - Solid Surface, Dishwasher, Disposal, Gas Range/Cooktop, Kitchen Island, Microwave, Oven Built-in, Refrigerator
Heating
- Zoned
Cooling
- Ceiling Fan(s), Central Air
Appliances
- Included: Dishwasher, Gas Range, Microwave, Oven, Refrigerator, Water Softener, Tankless Water Heater, Dryer, Washer
- Laundry: Laundry Room, Cabinets, Sink, Common Area
Features
- Counter - Solid Surface, Sound System
- Flooring: Tile, Engineered Wood
- Windows: Double Pane Windows
- Has fireplace: No
- Fireplace features: None
Interior area
- Total structure area: 1,961
- Total interior livable area: 1,961 sqft
Property
Parking
- Total spaces: 2
- Parking features: Attached, Direct Access, Garage Door Opener
- Attached garage spaces: 2
Features
- Levels: Three Or More
- Stories: 3
- Pool features: Other, Community
- Has view: Yes
- View description: Hills
Lot
- Features: Other
Details
- Parcel number: 2225601364
- Special conditions: Standard
Construction
Type & style
- Home type: Condo
- Architectural style: Contemporary
- Property subtype: Residential, Condominium
Materials
- Stucco
- Foundation: Slab
- Roof: Tile
Condition
- Existing
- New construction: No
- Year built: 2016
Utilities & green energy
- Electric: No Solar
- Sewer: Public Sewer
- Water: Public
Community & neighborhood
Location
- Region: San Ramon
- Subdivision: Gale Ranch
HOA & financial
HOA
- Has HOA: Yes
- HOA fee: $250 monthly
- Amenities included: Greenbelt, Pool
- Services included: Common Area Maint, Maintenance Structure
- Association name: HOMEOWNER ASSN SERVICE
- Association phone: 925-830-4848
Price history
| Date | Event | Price |
|---|---|---|
| 6/12/2025 | Sold | $1,270,000-1.9%$648/sqft |
Source: | ||
| 5/9/2025 | Pending sale | $1,295,000$660/sqft |
Source: | ||
| 4/28/2025 | Price change | $1,295,000-3.9%$660/sqft |
Source: | ||
| 4/2/2025 | Listed for sale | $1,348,000+56.2%$687/sqft |
Source: | ||
| 10/21/2023 | Listing removed | -- |
Source: Zillow Rentals Report a problem | ||
Public tax history
| Year | Property taxes | Tax assessment |
|---|---|---|
| 2025 | $13,330 +1.9% | $962,688 +2% |
| 2024 | $13,079 +1.7% | $943,813 +2% |
| 2023 | $12,861 +1.1% | $925,308 +2% |
Find assessor info on the county website
Neighborhood: 94582
Nearby schools
GreatSchools rating
- 7/10Quail Run Elementary SchoolGrades: K-5Distance: 0.1 mi
- 8/10Gale Ranch Middle SchoolGrades: 6-8Distance: 0.3 mi
- 10/10Dougherty Valley High SchoolGrades: 9-12Distance: 0.5 mi
Schools provided by the listing agent
- District: San Ramon Valley (925) 552-5500
Source: CCAR. This data may not be complete. We recommend contacting the local school district to confirm school assignments for this home.
Get a cash offer in 3 minutes
Find out how much your home could sell for in as little as 3 minutes with a no-obligation cash offer.
Estimated market value
$1,245,300
