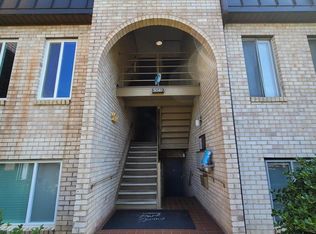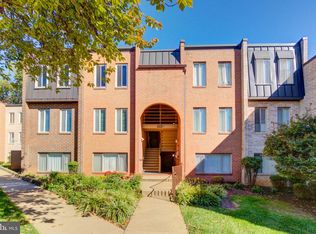Sold for $340,000 on 12/28/22
$340,000
5041 7th Rd S APT 102, Arlington, VA 22204
2beds
1,063sqft
Condominium
Built in 1969
-- sqft lot
$357,500 Zestimate®
$320/sqft
$2,608 Estimated rent
Home value
$357,500
$340,000 - $375,000
$2,608/mo
Zestimate® history
Loading...
Owner options
Explore your selling options
What's special
Beautiful Move in Ready Condo with thoughtfully remodeled kitchen, floors, and bathroom. Remarkable location as the unit backs up to wooded GlenCarlyn Park. Kitchen completely renovated! Quartz countertops with light grey veining and sleek backsplash; soft close doors; ample storage including under island/bar area. LVP flooring installed throughout condo in distressed, light color; hardy against wear and tear. Full bathroom has upgraded flooring and shower. Conveys with assigned storage unit in building basement. A short walk to Tyrol Hill Park, picnic area, GlenCarlyn Dog Park (not your average dog park...beautiful scenery), multiple walking and bike trails including Four Mile Run and W&OD. The Long Branch Nature Center is within walking distance. Location is very commuter friendly with access to multiple bus stops. Community pool with outdoor event area to hold parties. This condo looks even better in person. Come see it for yourself! Professional Photos coming soon!
Zillow last checked: 8 hours ago
Listing updated: October 03, 2023 at 09:13am
Listed by:
Casey Oleynikov 609-902-6276,
Samson Properties,
Co-Listing Agent: Stephanie L Brock 703-801-7561,
Samson Properties
Bought with:
Stephen J Labas, 0225209324
Source: Bright MLS,MLS#: VAAR2024788
Facts & features
Interior
Bedrooms & bathrooms
- Bedrooms: 2
- Bathrooms: 2
- Full bathrooms: 1
- 1/2 bathrooms: 1
- Main level bathrooms: 2
- Main level bedrooms: 2
Basement
- Area: 0
Heating
- Forced Air, Natural Gas
Cooling
- Central Air, Electric
Appliances
- Included: Gas Water Heater
- Laundry: Common Area
Features
- Ceiling Fan(s)
- Flooring: Luxury Vinyl
- Has basement: No
- Has fireplace: No
- Common walls with other units/homes: 1 Common Wall
Interior area
- Total structure area: 1,063
- Total interior livable area: 1,063 sqft
- Finished area above ground: 1,063
- Finished area below ground: 0
Property
Parking
- Parking features: Parking Lot
Accessibility
- Accessibility features: None
Features
- Levels: One
- Stories: 1
- Pool features: Community
Details
- Additional structures: Above Grade, Below Grade
- Parcel number: 22001692
- Zoning: RA8-18
- Special conditions: Standard
Construction
Type & style
- Home type: Condo
- Architectural style: Colonial
- Property subtype: Condominium
- Attached to another structure: Yes
Materials
- Brick
Condition
- Very Good
- New construction: No
- Year built: 1969
Utilities & green energy
- Sewer: Public Sewer
- Water: Public
Community & neighborhood
Location
- Region: Arlington
- Subdivision: Park Spring
HOA & financial
HOA
- Has HOA: No
- Amenities included: Common Grounds, Storage, Picnic Area, Pool, Tot Lots/Playground
- Services included: Maintenance Grounds, Management, Pool(s), Common Area Maintenance, Maintenance Structure, Reserve Funds, Road Maintenance, Sewer, Snow Removal, Trash, Water, Gas, Heat
- Association name: Park Spring Condominium
Other fees
- Condo and coop fee: $540 monthly
Other
Other facts
- Listing agreement: Exclusive Right To Sell
- Listing terms: Cash,Conventional,FHA
- Ownership: Condominium
Price history
| Date | Event | Price |
|---|---|---|
| 11/23/2025 | Listing removed | $359,900$339/sqft |
Source: | ||
| 9/28/2025 | Price change | $359,900-1.4%$339/sqft |
Source: | ||
| 7/31/2025 | Price change | $364,900-1.4%$343/sqft |
Source: | ||
| 7/8/2025 | Price change | $369,900-1.3%$348/sqft |
Source: | ||
| 5/22/2025 | Listed for sale | $374,900+10.3%$353/sqft |
Source: | ||
Public tax history
| Year | Property taxes | Tax assessment |
|---|---|---|
| 2025 | $3,530 +3.7% | $341,700 +3.7% |
| 2024 | $3,404 +11% | $329,500 +10.6% |
| 2023 | $3,067 +6.2% | $297,800 +6.2% |
Find assessor info on the county website
Neighborhood: Arlington Mill
Nearby schools
GreatSchools rating
- 3/10Carlin Springs Elementary SchoolGrades: PK-5Distance: 0.8 mi
- 7/10Kenmore Middle SchoolGrades: 6-8Distance: 0.9 mi
- 6/10Washington Liberty High SchoolGrades: 9-12Distance: 1.9 mi
Schools provided by the listing agent
- Elementary: Carlin Springs
- Middle: Kenmore
- High: Washington-liberty
- District: Arlington County Public Schools
Source: Bright MLS. This data may not be complete. We recommend contacting the local school district to confirm school assignments for this home.
Get a cash offer in 3 minutes
Find out how much your home could sell for in as little as 3 minutes with a no-obligation cash offer.
Estimated market value
$357,500
Get a cash offer in 3 minutes
Find out how much your home could sell for in as little as 3 minutes with a no-obligation cash offer.
Estimated market value
$357,500


