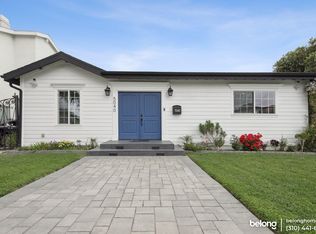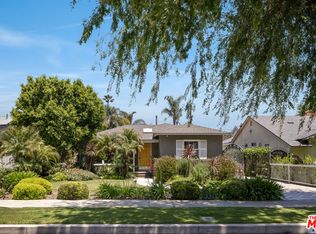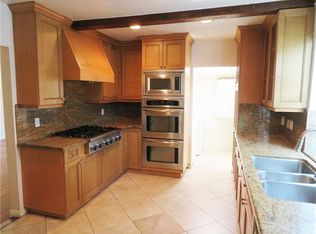This house has been lovingly cared for many many years. 3 bedrooms and 2 bathrooms with a true master. There is so much potential of this house to make it into a star. The sewer line , the electrical, the furnace, roof are all newer per owner. There is partial copper and a detached garage.The house has some wood floors and an enclosed patio(permitted per seller). Behind the garage in another garage or storage room. The seller used to fix up old cars in this room. Together with this room and the garage and the granny flat law it could be a perfect guesthouse(buyer to check with city). Why buy someone elses fixed up vision when you can make this house in your tastes. Very close to Millikan Middle School and Notre Dame High School.
This property is off market, which means it's not currently listed for sale or rent on Zillow. This may be different from what's available on other websites or public sources.


