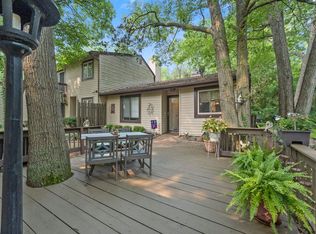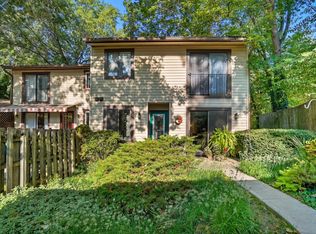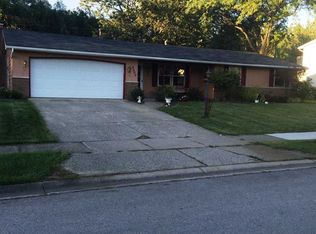Closed
$152,500
5040 Stellhorn Rd, Fort Wayne, IN 46815
3beds
1,246sqft
Condominium
Built in 1974
-- sqft lot
$155,000 Zestimate®
$--/sqft
$1,512 Estimated rent
Home value
$155,000
$141,000 - $171,000
$1,512/mo
Zestimate® history
Loading...
Owner options
Explore your selling options
What's special
QUIET, CONVENIENT CONDO LIVING WITH POOL AND CLUBHOUSE/ HVAC new in 12-2023/ 3 Outdoor Living Spaces with 10x14 Enclosed Back Porch, 8x8 Patio off the Dining Room and 8x4 Deck off the Master Bedroom/ All Appliances Included/ Annual Taxes with Exemptions Would be About $1,619. as per DLGF Website Tax Calculator/ Dues Cover Water, Sewer, Trash, Snow Removal, Leaves blown to Street, Siding and Roof/ Guest Parking Lots are by the Clubhouse
Zillow last checked: 8 hours ago
Listing updated: June 23, 2025 at 11:50am
Listed by:
Ed McCutcheon Cell:260-760-4655,
CENTURY 21 Bradley Realty, Inc
Bought with:
Scott Knapp, RB14027111
Wible Realty
Source: IRMLS,MLS#: 202440720
Facts & features
Interior
Bedrooms & bathrooms
- Bedrooms: 3
- Bathrooms: 2
- Full bathrooms: 1
- 1/2 bathrooms: 1
- Main level bedrooms: 1
Bedroom 1
- Level: Upper
Bedroom 2
- Level: Upper
Dining room
- Level: Main
- Area: 121
- Dimensions: 11 x 11
Kitchen
- Level: Main
- Area: 121
- Dimensions: 11 x 11
Living room
- Level: Main
- Area: 231
- Dimensions: 21 x 11
Heating
- Natural Gas, Forced Air, High Efficiency Furnace
Cooling
- Central Air
Appliances
- Included: Disposal, Range/Oven Hook Up Elec, Dishwasher, Refrigerator, Washer, Dryer-Gas, Exhaust Fan, Electric Range, Gas Water Heater
- Laundry: Dryer Hook Up Gas/Elec, Main Level, Washer Hookup
Features
- 1st Bdrm En Suite, Vaulted Ceiling(s), Entrance Foyer, Split Br Floor Plan, Double Vanity, Great Room
- Flooring: Carpet, Vinyl
- Doors: Storm Door(s)
- Windows: Insulated Windows, Window Treatments
- Has basement: No
- Number of fireplaces: 1
- Fireplace features: Living Room, Wood Burning
Interior area
- Total structure area: 1,246
- Total interior livable area: 1,246 sqft
- Finished area above ground: 1,246
- Finished area below ground: 0
Property
Parking
- Total spaces: 1
- Parking features: Detached, Garage Door Opener
- Garage spaces: 1
Features
- Levels: Two
- Stories: 2
- Patio & porch: Covered, Enclosed
- Pool features: Association
Lot
- Features: Cul-De-Sac, Few Trees, City/Town/Suburb
Details
- Parcel number: 020828102022.000072
- Zoning: R1
Construction
Type & style
- Home type: Condo
- Property subtype: Condominium
Materials
- Vinyl Siding
- Foundation: Slab
- Roof: Asphalt
Condition
- New construction: No
- Year built: 1974
Utilities & green energy
- Gas: NIPSCO
- Sewer: City
- Water: City, Fort Wayne City Utilities
- Utilities for property: Cable Connected
Green energy
- Energy efficient items: Appliances, HVAC, Water Heater, Windows
Community & neighborhood
Security
- Security features: Smoke Detector(s)
Community
- Community features: Clubhouse, Pool
Location
- Region: Fort Wayne
- Subdivision: Ivy Wood Condominium
HOA & financial
HOA
- Has HOA: Yes
- HOA fee: $300 monthly
Other
Other facts
- Listing terms: Cash,Conventional
- Road surface type: Asphalt
Price history
| Date | Event | Price |
|---|---|---|
| 6/23/2025 | Sold | $152,500-4% |
Source: | ||
| 5/21/2025 | Pending sale | $158,900 |
Source: | ||
| 3/17/2025 | Price change | $158,900-3.1% |
Source: | ||
| 12/2/2024 | Price change | $163,900-2.4% |
Source: | ||
| 10/20/2024 | Listed for sale | $167,900+17.4% |
Source: | ||
Public tax history
| Year | Property taxes | Tax assessment |
|---|---|---|
| 2024 | $2,997 +262.2% | $145,200 +10.8% |
| 2023 | $827 +27.4% | $131,100 +31.6% |
| 2022 | $649 +23.5% | $99,600 +15.1% |
Find assessor info on the county website
Neighborhood: 46815
Nearby schools
GreatSchools rating
- 4/10Robert C Harris Elementary SchoolGrades: K-5Distance: 0.7 mi
- 3/10Lane Middle SchoolGrades: 6-8Distance: 0.8 mi
- 7/10R Nelson Snider High SchoolGrades: 9-12Distance: 0.8 mi
Schools provided by the listing agent
- Elementary: Harris
- Middle: Lane
- High: Snider
- District: Fort Wayne Community
Source: IRMLS. This data may not be complete. We recommend contacting the local school district to confirm school assignments for this home.

Get pre-qualified for a loan
At Zillow Home Loans, we can pre-qualify you in as little as 5 minutes with no impact to your credit score.An equal housing lender. NMLS #10287.
Sell for more on Zillow
Get a free Zillow Showcase℠ listing and you could sell for .
$155,000
2% more+ $3,100
With Zillow Showcase(estimated)
$158,100

