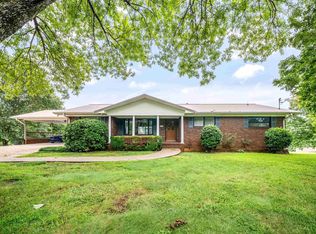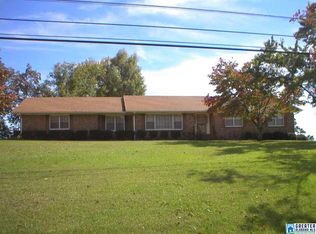Sold for $335,000
$335,000
5040 S Shades Crest Rd, Bessemer, AL 35022
5beds
5,233sqft
Single Family Residence
Built in 1982
15.13 Acres Lot
$346,100 Zestimate®
$64/sqft
$3,106 Estimated rent
Home value
$346,100
$318,000 - $374,000
$3,106/mo
Zestimate® history
Loading...
Owner options
Explore your selling options
What's special
Investors Dream - An amazing home on 15+/- AC with stunning views. This home has 2 main level master suites, a great room, formal dining room, HUGE kitchen with expansive cooking area, living area off kitchen with loft, laundry room, 1/2 bath and garage are all on the main level. With the choice of 2 sets of stairs leading to the lower level you will find and den with fireplace, 2 bedrooms, full bath, STORAGE AND MORE STORAGE, and an additional living room with its own entrance. Home is surrounded by breathtaking views, acers to hike in your own back yard. Small fenced area for your pampered pets. There is also an additional building that is currently being used as a shop but could easily be turned into guest quarters. The home just needs some TLC. Just 15 minutes to Hoover or McCalla. You must see this home to appreciate it. New Roof in 2020.
Zillow last checked: 8 hours ago
Listing updated: May 31, 2025 at 05:57pm
Listed by:
Nancy Drinkard 205-368-6556,
RE/MAX Marketplace
Bought with:
Nancy Drinkard
RE/MAX Marketplace
Source: GALMLS,MLS#: 21411057
Facts & features
Interior
Bedrooms & bathrooms
- Bedrooms: 5
- Bathrooms: 4
- Full bathrooms: 3
- 1/2 bathrooms: 1
Primary bedroom
- Level: First
Bedroom
- Level: First
Bedroom 1
- Level: Basement
Bedroom 2
- Level: Basement
Bedroom 3
- Level: Basement
Bedroom 4
- Level: Basement
Bathroom 1
- Level: First
Bathroom 3
- Level: First
Bathroom 4
- Level: Basement
Dining room
- Level: First
Kitchen
- Features: Laminate Counters, Eat-in Kitchen, Kitchen Island, Pantry
- Level: First
Basement
- Area: 1951
Heating
- Central
Cooling
- Central Air, Ceiling Fan(s)
Appliances
- Included: Dishwasher, Gas Oven, Refrigerator, Stainless Steel Appliance(s), Stove-Gas, Gas Water Heater
- Laundry: Electric Dryer Hookup, Washer Hookup, Main Level, Laundry Room, Laundry (ROOM), Yes
Features
- Central Vacuum, Multiple Staircases, Recessed Lighting, Split Bedroom, High Ceilings, Cathedral/Vaulted, Smooth Ceilings, Separate Shower, Double Vanity, Split Bedrooms, Tub/Shower Combo, Walk-In Closet(s)
- Flooring: Carpet, Subflooring, Tile, Vinyl
- Windows: Double Pane Windows
- Basement: Full,Partially Finished,Block
- Attic: Walk-up,Yes
- Number of fireplaces: 2
- Fireplace features: Brick (FIREPL), Gas Starter, Den, Great Room, Wood Burning
Interior area
- Total interior livable area: 5,233 sqft
- Finished area above ground: 3,282
- Finished area below ground: 1,951
Property
Parking
- Total spaces: 4
- Parking features: Assigned, Attached, Driveway, Lower Level, Parking (MLVL), Garage Faces Side
- Attached garage spaces: 4
- Has uncovered spaces: Yes
Features
- Levels: 2+ story
- Patio & porch: Porch, Porch Screened, Open (DECK), Screened (DECK), Deck
- Pool features: None
- Fencing: Fenced
- Has view: Yes
- View description: Mountain(s)
- Waterfront features: No
Lot
- Size: 15.13 Acres
- Features: Acreage, Many Trees, Interior Lot, Irregular Lot
Details
- Parcel number: 4200272000004.000
- Special conditions: N/A
Construction
Type & style
- Home type: SingleFamily
- Property subtype: Single Family Residence
Materials
- Brick
- Foundation: Basement
Condition
- Fixer
- Year built: 1982
Utilities & green energy
- Sewer: Septic Tank
- Water: Public
Community & neighborhood
Security
- Security features: Safe Room/Storm Cellar
Location
- Region: Bessemer
- Subdivision: None
Other
Other facts
- Price range: $335K - $335K
- Road surface type: Paved
Price history
| Date | Event | Price |
|---|---|---|
| 5/21/2025 | Sold | $335,000-9.5%$64/sqft |
Source: | ||
| 5/12/2025 | Pending sale | $370,000$71/sqft |
Source: | ||
| 4/22/2025 | Price change | $370,000-1.3%$71/sqft |
Source: | ||
| 3/30/2025 | Listed for sale | $375,000$72/sqft |
Source: | ||
| 3/26/2025 | Contingent | $375,000$72/sqft |
Source: | ||
Public tax history
| Year | Property taxes | Tax assessment |
|---|---|---|
| 2025 | $2,682 +7.1% | $49,640 +7% |
| 2024 | $2,504 +26.7% | $46,400 +14.6% |
| 2023 | $1,976 +22.9% | $40,500 +21.6% |
Find assessor info on the county website
Neighborhood: 35022
Nearby schools
GreatSchools rating
- 8/10Greenwood Elementary SchoolGrades: PK-5Distance: 2.8 mi
- 8/10Mcadory Middle SchoolGrades: 6-8Distance: 4.8 mi
- 3/10Mcadory High SchoolGrades: 9-12Distance: 4.9 mi
Schools provided by the listing agent
- Elementary: Mccalla Elementary
- Middle: Mcadory
- High: Mcadory
Source: GALMLS. This data may not be complete. We recommend contacting the local school district to confirm school assignments for this home.
Get a cash offer in 3 minutes
Find out how much your home could sell for in as little as 3 minutes with a no-obligation cash offer.
Estimated market value$346,100
Get a cash offer in 3 minutes
Find out how much your home could sell for in as little as 3 minutes with a no-obligation cash offer.
Estimated market value
$346,100

