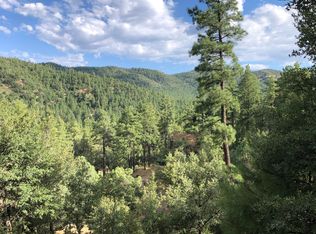Sold for $880,000
$880,000
5040 S Blue Jay Rd, Prescott, AZ 86303
4beds
3baths
4,108sqft
Single Family Residence
Built in 1992
2.57 Acres Lot
$874,400 Zestimate®
$214/sqft
$5,021 Estimated rent
Home value
$874,400
$778,000 - $988,000
$5,021/mo
Zestimate® history
Loading...
Owner options
Explore your selling options
What's special
Experience breathtaking forest and mountain views from this stunning 4,108 sq. ft. estate on 2.57 acres, bordering the National Forest. Surrounded by majestic ponderosas and pines, this home offers main-level living with a lower-level walkout, perfect for a guest suite, studio or private retreat. The split floor plan features vaulted ceilings, luxury vinyl plank flooring, and exotic Brazilian Mascarello granite countertops. The gourmet kitchen boasts two islands, double ovens, a pantry carousel, and ample storage. The master suite impresses with a jetted garden tub and built-in dressers. Enjoy serene mornings in the Arizona sunroom or on the expansive decks. Additional highlights include a wood-burning fireplace, whole-house generator, hydroponic greenhouse, heated garages and dog run.
Zillow last checked: 8 hours ago
Listing updated: October 07, 2025 at 03:22pm
Listed by:
Jill Anderson 602-617-6794,
Russ Lyon Sotheby's International Realty
Bought with:
Conrad Walton, SA657300000
RealtyONEGroup Mountain Desert
Source: ARMLS,MLS#: 6849635

Facts & features
Interior
Bedrooms & bathrooms
- Bedrooms: 4
- Bathrooms: 3
Heating
- Propane
Cooling
- Ceiling Fan(s), Other, See Remarks
Appliances
- Included: Gas Cooktop, Water Purifier
Features
- Granite Counters, Double Vanity, Eat-in Kitchen, Breakfast Bar, 9+ Flat Ceilings, Vaulted Ceiling(s), Kitchen Island, Pantry, Full Bth Master Bdrm, Separate Shwr & Tub
- Flooring: Vinyl, Tile
- Windows: Double Pane Windows, Wood Frames
- Basement: Walk-Out Access,Finished
- Has fireplace: Yes
- Fireplace features: Free Standing, Family Room, Living Room
Interior area
- Total structure area: 4,108
- Total interior livable area: 4,108 sqft
Property
Parking
- Total spaces: 6
- Parking features: RV Access/Parking, Garage Door Opener, Extended Length Garage, Direct Access, Rear Vehicle Entry, Temp Controlled, Detached
- Garage spaces: 6
Features
- Stories: 2
- Patio & porch: Patio
- Exterior features: Other, Balcony, Private Yard, Storage
- Pool features: None
- Spa features: None, Bath
- Fencing: Block,Wrought Iron
- Has view: Yes
- View description: Mountain(s)
Lot
- Size: 2.57 Acres
- Features: Sprinklers In Front, Desert Front, Irrigation Back
Details
- Parcel number: 10406012A
- Lease amount: $0
- Horses can be raised: Yes
- Horse amenities: Barn
Construction
Type & style
- Home type: SingleFamily
- Architectural style: Ranch
- Property subtype: Single Family Residence
Materials
- Stucco, Wood Frame, Painted, Block
- Roof: Metal
Condition
- Year built: 1992
Utilities & green energy
- Sewer: Other
- Water: Private Well
- Utilities for property: Propane
Green energy
- Energy efficient items: Load Controller
Community & neighborhood
Location
- Region: Prescott
- Subdivision: Walker
Other
Other facts
- Listing terms: Cash,1031 Exchange,FHA,VA Loan
- Ownership: Fee Simple
Price history
| Date | Event | Price |
|---|---|---|
| 10/7/2025 | Sold | $880,000-5.4%$214/sqft |
Source: | ||
| 9/17/2025 | Pending sale | $930,000$226/sqft |
Source: | ||
| 9/3/2025 | Contingent | $930,000$226/sqft |
Source: | ||
| 8/7/2025 | Price change | $930,000-2.1%$226/sqft |
Source: | ||
| 6/10/2025 | Price change | $950,000-4%$231/sqft |
Source: | ||
Public tax history
| Year | Property taxes | Tax assessment |
|---|---|---|
| 2025 | $2,301 +2.2% | $50,559 +5% |
| 2024 | $2,251 +0.7% | $48,151 -52.3% |
| 2023 | $2,235 -7.1% | $101,011 +16.1% |
Find assessor info on the county website
Neighborhood: 86303
Nearby schools
GreatSchools rating
- 8/10Taylor Hicks SchoolGrades: K-5Distance: 8.9 mi
- 3/10Prescott Mile High Middle SchoolGrades: 6-8Distance: 7.2 mi
- 8/10Prescott High SchoolGrades: 8-12Distance: 8.5 mi
Schools provided by the listing agent
- Elementary: Abia Judd Elementary School
- Middle: Granite Mountain Middle School
- High: Prescott High School
- District: Prescott Unified District
Source: ARMLS. This data may not be complete. We recommend contacting the local school district to confirm school assignments for this home.
Get a cash offer in 3 minutes
Find out how much your home could sell for in as little as 3 minutes with a no-obligation cash offer.
Estimated market value$874,400
Get a cash offer in 3 minutes
Find out how much your home could sell for in as little as 3 minutes with a no-obligation cash offer.
Estimated market value
$874,400
