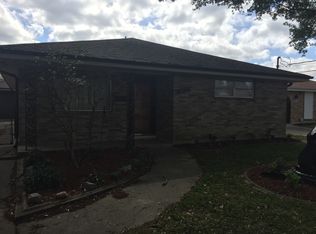Closed
Price Unknown
5040 Rye St, Metairie, LA 70006
4beds
2,577sqft
Single Family Residence
Built in 1976
8,428.86 Square Feet Lot
$403,200 Zestimate®
$--/sqft
$2,389 Estimated rent
Maximize your home sale
Get more eyes on your listing so you can sell faster and for more.
Home value
$403,200
$375,000 - $435,000
$2,389/mo
Zestimate® history
Loading...
Owner options
Explore your selling options
What's special
A BEAUTIFUL move-in ready home on a corner lot in the heart of Metairie includes 4 bedrooms, 2 1/2 baths and a 250 square-foot bonus room featuring a wet bar, this property is great for entertaining. The spacious updated kitchen with granite countertops and stainless steel appliances is a highlight, along with the updated bathrooms and interior laundry room. The covered patio and two-car garage with a storage room are additional convenient features. NEW Roof May 2022, NEW Carpet & Freshly Painted 2023, Windows Replaced 2013, Carport converted to 2-Car Garage. Refrigerator, Freezer, Washer & Dryer to remain. House is on Rye St between Transcontinental & Green Acres. Schedule your showing today & make this YOUR HOME!
Zillow last checked: 8 hours ago
Listing updated: September 22, 2023 at 12:19pm
Listed by:
Melinda Dahmer 504-421-6755,
LATTER & BLUM (LATT27)
Bought with:
Erin Helwig
RE/MAX Living
Source: GSREIN,MLS#: 2397818
Facts & features
Interior
Bedrooms & bathrooms
- Bedrooms: 4
- Bathrooms: 3
- Full bathrooms: 2
- 1/2 bathrooms: 1
Primary bedroom
- Description: Flooring: Carpet
- Level: Lower
- Dimensions: 15.0000 x 13.0000
Bedroom
- Description: Flooring: Carpet
- Level: Lower
- Dimensions: 11.0000 x 12.0000
Bedroom
- Description: Flooring: Carpet
- Level: Lower
- Dimensions: 12.0000 x 13.0000
Bedroom
- Description: Flooring: Carpet
- Level: Lower
- Dimensions: 9.0000 x 12.0000
Dining room
- Description: Flooring: Tile
- Level: Lower
- Dimensions: 9.0000 x 9.0000
Game room
- Description: Flooring: Carpet
- Level: Upper
- Dimensions: 25.0000 x 10.0000
Kitchen
- Description: Flooring: Tile
- Level: Lower
- Dimensions: 22.0000 x 13.0000
Laundry
- Description: Flooring: Tile
- Level: Lower
- Dimensions: 11.0000 x 6.0000
Living room
- Description: Flooring: Carpet
- Level: Lower
- Dimensions: 30.0000 x 12.0000
Heating
- Has Heating (Unspecified Type)
Cooling
- Central Air, 1 Unit
Appliances
- Included: Dryer, Dishwasher, Oven, Range, Refrigerator, Washer
Features
- Attic, Wet Bar, Ceiling Fan(s), Granite Counters, Pantry, Stone Counters, Stainless Steel Appliances
- Has fireplace: No
- Fireplace features: None
Interior area
- Total structure area: 3,318
- Total interior livable area: 2,577 sqft
Property
Parking
- Parking features: Attached, Garage, Two Spaces
- Has garage: Yes
Features
- Levels: Two
- Stories: 2
- Patio & porch: Concrete, Covered
- Exterior features: Fence
- Pool features: None
Lot
- Size: 8,428 sqft
- Dimensions: 61 x 120
- Features: City Lot, Rectangular Lot
Details
- Parcel number: 0820004562
- Special conditions: None
Construction
Type & style
- Home type: SingleFamily
- Architectural style: Traditional
- Property subtype: Single Family Residence
Materials
- Brick
- Foundation: Slab
- Roof: Shingle
Condition
- Excellent,Repairs Cosmetic,Resale
- New construction: No
- Year built: 1976
Utilities & green energy
- Sewer: Public Sewer
- Water: Public
Community & neighborhood
Location
- Region: Metairie
- Subdivision: Pontchartrain Gardens
Price history
| Date | Event | Price |
|---|---|---|
| 9/22/2023 | Sold | -- |
Source: | ||
| 8/30/2023 | Contingent | $385,000$149/sqft |
Source: | ||
| 8/11/2023 | Price change | $385,000-3.6%$149/sqft |
Source: | ||
| 7/28/2023 | Price change | $399,500-2.6%$155/sqft |
Source: | ||
| 7/13/2023 | Price change | $410,000-3.5%$159/sqft |
Source: | ||
Public tax history
| Year | Property taxes | Tax assessment |
|---|---|---|
| 2024 | $3,544 +51.2% | $35,620 +99.9% |
| 2023 | $2,344 +2.7% | $17,820 |
| 2022 | $2,283 +42.6% | $17,820 -14.9% |
Find assessor info on the county website
Neighborhood: Clearview Transcontinental
Nearby schools
GreatSchools rating
- 4/10Phoebe Hearst SchoolGrades: PK-5Distance: 0.4 mi
- 4/10John Q. Adams Middle SchoolGrades: 6-8Distance: 1.8 mi
- 4/10East Jefferson High SchoolGrades: 9-12Distance: 2 mi
Sell for more on Zillow
Get a free Zillow Showcase℠ listing and you could sell for .
$403,200
2% more+ $8,064
With Zillow Showcase(estimated)
$411,264