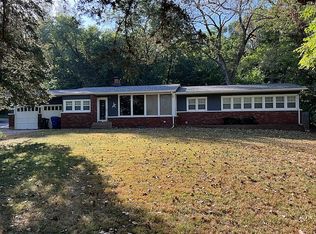Looking for that perfect modern farmhouse on the edge of town? This is it! Tucked away off of HWY 22 on .68 acres of land this private 5 bedroom 2 bath home has been remodeled from top to bottom, complete with new roof, siding, windows, mechanicals and more. The expansive wrap around deck is perfect for entertaining next to the above ground pool and wood burner stove. This home does not lack storage as it has 2 outbuildings, both the 12x32 and 12x20 buildings come complete with electric, heat and AC. Call for your private appointment Today! "All information is estimated and should be verified in its entirety by buyers and buyers agents for complete accuracy."
This property is off market, which means it's not currently listed for sale or rent on Zillow. This may be different from what's available on other websites or public sources.

