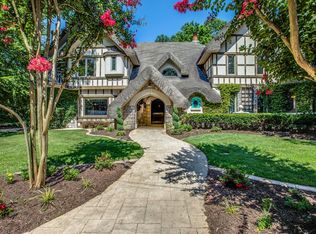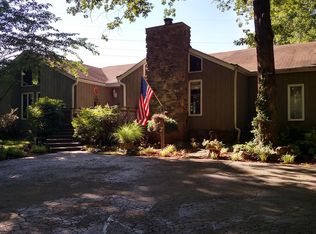Whimsical/Magical are words that best describe this home. Home of the late Rock & Roll/Songwriter Hall of Fame legend, Leon Russell. Recording studio left as Leon had it, custom elevator, library out of a fairy tale with custom light up globe. Close to airport, very private wooded lot at end of cul de sac. PRICED BELOW APPRAISED VALUE! SELLER WANTS IT SOLD!!
This property is off market, which means it's not currently listed for sale or rent on Zillow. This may be different from what's available on other websites or public sources.

