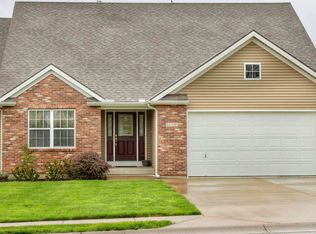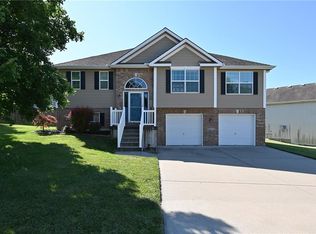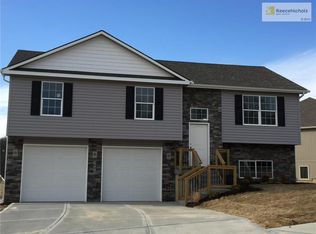Sold
Price Unknown
5040 NW Flintridge Rd, Riverside, MO 64150
5beds
2,446sqft
Single Family Residence
Built in 2005
0.27 Acres Lot
$472,300 Zestimate®
$--/sqft
$3,544 Estimated rent
Home value
$472,300
$449,000 - $496,000
$3,544/mo
Zestimate® history
Loading...
Owner options
Explore your selling options
What's special
Beautifully taken care of two-story with extra almost full garage space in the basement for lawnmower and more! 5 bedrooms, new appliances, ALL STAYING, new fence, paid off solar panels (SUPER low electric bills), EV outlet in garage, there is nothing to do here but MOVE-IN and enjoy. Large primary suite with jetted tub, separate shower, private stool room, and large walk-in Closet. Basement is finished with bedrooms, workout room, and walks out to the fenced yard and basketball court. Park Hill School District and close access to highways, shopping, and dining.
Zillow last checked: 8 hours ago
Listing updated: October 19, 2023 at 07:09am
Listing Provided by:
Pam Kedish 816-838-2820,
Kedish Realty, Inc.
Bought with:
SuzAnne Starkey, SP00233586
Kedish Realty, Inc.
Source: Heartland MLS as distributed by MLS GRID,MLS#: 2455421
Facts & features
Interior
Bedrooms & bathrooms
- Bedrooms: 5
- Bathrooms: 4
- Full bathrooms: 2
- 1/2 bathrooms: 2
Primary bedroom
- Features: Carpet, Ceiling Fan(s), Walk-In Closet(s)
- Level: Second
- Area: 195 Square Feet
- Dimensions: 15 x 13
Bedroom 2
- Features: Carpet
- Level: Second
- Area: 110 Square Feet
- Dimensions: 11 x 10
Bedroom 3
- Features: Carpet
- Level: Second
- Area: 110 Square Feet
- Dimensions: 11 x 10
Bedroom 4
- Features: Carpet
- Level: Basement
- Area: 130 Square Feet
- Dimensions: 13 x 10
Bedroom 5
- Features: Carpet
- Level: Basement
- Area: 144 Square Feet
- Dimensions: 12 x 12
Primary bathroom
- Features: Double Vanity, Separate Shower And Tub
- Level: Second
- Area: 108 Square Feet
- Dimensions: 12 x 9
Bathroom 2
- Features: Shower Over Tub
- Level: Second
- Area: 60 Square Feet
- Dimensions: 10 x 6
Dining room
- Level: First
- Area: 143 Square Feet
- Dimensions: 13 x 11
Family room
- Level: First
- Area: 165 Square Feet
- Dimensions: 15 x 11
Half bath
- Level: First
- Area: 18 Square Feet
- Dimensions: 6 x 3
Other
- Features: Vinyl
- Level: Basement
- Area: 30 Square Feet
- Dimensions: 6 x 5
Kitchen
- Features: Vinyl
- Level: First
- Area: 121 Square Feet
- Dimensions: 11 x 11
Laundry
- Level: Second
- Area: 30 Square Feet
- Dimensions: 6 x 5
Living room
- Features: Carpet, Ceiling Fan(s)
- Level: First
- Area: 182 Square Feet
- Dimensions: 14 x 13
Recreation room
- Level: Basement
- Area: 208 Square Feet
- Dimensions: 16 x 13
Heating
- Natural Gas
Cooling
- Electric
Appliances
- Included: Dishwasher, Disposal, Dryer, Microwave, Refrigerator, Built-In Electric Oven, Washer, Water Softener
- Laundry: Bedroom Level, Upper Level
Features
- Bidet, Ceiling Fan(s), Pantry, Stained Cabinets, Vaulted Ceiling(s), Walk-In Closet(s)
- Flooring: Carpet, Laminate, Vinyl
- Basement: Finished,Interior Entry,Walk-Out Access
- Has fireplace: No
Interior area
- Total structure area: 2,446
- Total interior livable area: 2,446 sqft
- Finished area above ground: 1,982
- Finished area below ground: 464
Property
Parking
- Total spaces: 3
- Parking features: Attached, Garage Faces Front, Garage Faces Rear
- Attached garage spaces: 3
Features
- Patio & porch: Deck, Porch
- Fencing: Wood
Lot
- Size: 0.27 Acres
- Features: Corner Lot
Details
- Parcel number: 198033300006026000
Construction
Type & style
- Home type: SingleFamily
- Architectural style: Traditional
- Property subtype: Single Family Residence
Materials
- Brick Trim, Vinyl Siding
- Roof: Composition
Condition
- Year built: 2005
Utilities & green energy
- Sewer: Public Sewer
- Water: City/Public - Verify
Green energy
- Energy generation: Solar
Community & neighborhood
Security
- Security features: Smoke Detector(s)
Location
- Region: Riverside
- Subdivision: Gate Woods
HOA & financial
HOA
- Has HOA: Yes
- HOA fee: $140 annually
- Amenities included: Trail(s)
- Association name: Gate Woods HOA
Other
Other facts
- Listing terms: Cash,Conventional,FHA,VA Loan
- Ownership: Private
- Road surface type: Paved
Price history
| Date | Event | Price |
|---|---|---|
| 10/18/2023 | Sold | -- |
Source: | ||
| 9/24/2023 | Pending sale | $385,000$157/sqft |
Source: | ||
| 9/21/2023 | Listed for sale | $385,000+51%$157/sqft |
Source: | ||
| 2/9/2018 | Sold | -- |
Source: | ||
| 1/3/2018 | Pending sale | $254,900$104/sqft |
Source: ReeceNichols Weston Bend #2064825 Report a problem | ||
Public tax history
| Year | Property taxes | Tax assessment |
|---|---|---|
| 2024 | $3,973 -0.3% | $61,231 |
| 2023 | $3,987 +13.3% | $61,231 +14.5% |
| 2022 | $3,519 -0.3% | $53,477 |
Find assessor info on the county website
Neighborhood: 64150
Nearby schools
GreatSchools rating
- 7/10Southeast Elementary SchoolGrades: K-5Distance: 1.3 mi
- 5/10Walden Middle SchoolGrades: 6-8Distance: 1.3 mi
- 8/10Park Hill South High SchoolGrades: 9-12Distance: 1.1 mi
Schools provided by the listing agent
- Elementary: English Landing
- Middle: Lakeview
- High: Park Hill South
Source: Heartland MLS as distributed by MLS GRID. This data may not be complete. We recommend contacting the local school district to confirm school assignments for this home.
Get a cash offer in 3 minutes
Find out how much your home could sell for in as little as 3 minutes with a no-obligation cash offer.
Estimated market value
$472,300
Get a cash offer in 3 minutes
Find out how much your home could sell for in as little as 3 minutes with a no-obligation cash offer.
Estimated market value
$472,300


