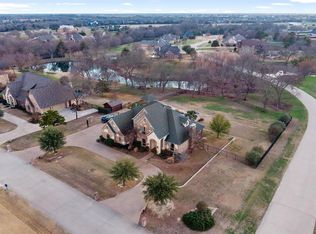Sold on 01/15/25
Price Unknown
5040 Monroe Dr, Midlothian, TX 76065
6beds
5,146sqft
Single Family Residence
Built in 2007
1.32 Acres Lot
$1,242,300 Zestimate®
$--/sqft
$5,760 Estimated rent
Home value
$1,242,300
$1.14M - $1.35M
$5,760/mo
Zestimate® history
Loading...
Owner options
Explore your selling options
What's special
$5,000 cash at closing with accepted offer! OWNER FINANCE AVAILABLE! Welcome to this stunning 6-bedroom, 5.5-bath home on 1.3 acres. Enjoy a spacious, open layout with recent updates like hardwood floors in the primary suite, fresh paint, and new appliances. High-quality finishes include solid doors, custom cabinets, a big kitchen island, two stone fireplaces, and dual staircases. The backyard is perfect for entertaining, with an oversized pool, hot tub, tanning ledge, stocked pond with a fishing dock, and a cozy fire pit area. Extras include an emergency generator, storm shelter, newer roof, two tankless water heaters, and an invisible fence with collars for your pets. This home offers elegance, comfort, and plenty of space for gatherings. Schedule a showing today! VA ASSUMABLE LOAN WITH A 3.125% INTEREST RATE. Also open to creative financing for qualified buyers.
Zillow last checked: 8 hours ago
Listing updated: June 19, 2025 at 07:14pm
Listed by:
Brittney Kosev 0709206,
BK Real Estate 972-677-9172,
Bryanna Lashbrook 0805770 432-466-4173,
BK Real Estate
Bought with:
Cassandra Jones
Ebby Halliday, REALTORS
Source: NTREIS,MLS#: 20683892
Facts & features
Interior
Bedrooms & bathrooms
- Bedrooms: 6
- Bathrooms: 6
- Full bathrooms: 5
- 1/2 bathrooms: 1
Primary bedroom
- Features: Dual Sinks, Double Vanity, En Suite Bathroom, Garden Tub/Roman Tub, Linen Closet, Separate Shower, Walk-In Closet(s)
- Level: First
- Dimensions: 14 x 18
Bedroom
- Features: Ceiling Fan(s), En Suite Bathroom, Split Bedrooms, Walk-In Closet(s)
- Level: First
- Dimensions: 12 x 12
Bedroom
- Features: Ceiling Fan(s), En Suite Bathroom, Split Bedrooms, Walk-In Closet(s)
- Level: Second
- Dimensions: 14 x 14
Bedroom
- Features: Ceiling Fan(s), En Suite Bathroom, Split Bedrooms, Walk-In Closet(s)
- Level: Second
- Dimensions: 12 x 13
Bedroom
- Features: Ceiling Fan(s), En Suite Bathroom, Split Bedrooms, Walk-In Closet(s)
- Level: Second
- Dimensions: 12 x 13
Den
- Features: Built-in Features, Ceiling Fan(s), Fireplace
- Level: First
- Dimensions: 16 x 20
Game room
- Features: Ceiling Fan(s)
- Level: Second
- Dimensions: 16 x 20
Other
- Features: Separate Shower
- Level: Second
- Dimensions: 17 x 19
Living room
- Features: Fireplace
- Level: First
- Dimensions: 16 x 28
Office
- Features: Ceiling Fan(s)
- Level: First
- Dimensions: 12 x 12
Heating
- Central
Cooling
- Central Air
Appliances
- Included: Some Gas Appliances, Dishwasher, Electric Oven, Disposal, Gas Range, Microwave, Plumbed For Gas
Features
- Built-in Features, Cedar Closet(s), Chandelier, Decorative/Designer Lighting Fixtures, Double Vanity, Granite Counters, High Speed Internet, In-Law Floorplan, Kitchen Island, Multiple Staircases, Open Floorplan, Pantry, Walk-In Closet(s), Wired for Sound
- Flooring: Carpet, Hardwood
- Has basement: No
- Number of fireplaces: 2
- Fireplace features: Den, Living Room
Interior area
- Total interior livable area: 5,146 sqft
Property
Parking
- Total spaces: 3
- Parking features: Circular Driveway, Door-Multi, Driveway, Garage, Garage Door Opener, Inside Entrance, Garage Faces Side
- Attached garage spaces: 3
- Has uncovered spaces: Yes
Features
- Levels: Two
- Stories: 2
- Patio & porch: Covered
- Pool features: Fenced, Gunite, Heated, In Ground, Pool, Pool Sweep, Pool/Spa Combo, Waterfall
- Has view: Yes
- View description: Water
- Has water view: Yes
- Water view: Water
- Waterfront features: Boat Dock/Slip, Waterfront
Lot
- Size: 1.32 Acres
- Features: Back Yard, Interior Lot, Lawn, Landscaped, Subdivision, Sprinkler System, Few Trees, Waterfront
Details
- Parcel number: 226954
Construction
Type & style
- Home type: SingleFamily
- Architectural style: Detached
- Property subtype: Single Family Residence
Materials
- Foundation: Slab
- Roof: Composition
Condition
- Year built: 2007
Utilities & green energy
- Sewer: Public Sewer
- Water: Public
- Utilities for property: Sewer Available, Water Available
Community & neighborhood
Security
- Security features: Security System
Location
- Region: Midlothian
- Subdivision: Crystal Forest Estates Ph III
HOA & financial
HOA
- Has HOA: Yes
- HOA fee: $300 annually
- Services included: Association Management
- Association name: Crystal Forest Estates HOA
- Association phone: 817-276-1990
Other
Other facts
- Listing terms: Assumable,Cash,Conventional,FHA,Lease Option,Lease Purchase,Owner Will Carry,Owner May Carry,Other,See Agent,VA Loan
Price history
| Date | Event | Price |
|---|---|---|
| 1/15/2025 | Sold | -- |
Source: NTREIS #20683892 | ||
| 12/13/2024 | Pending sale | $1,250,000$243/sqft |
Source: NTREIS #20683892 | ||
| 12/5/2024 | Contingent | $1,250,000$243/sqft |
Source: NTREIS #20683892 | ||
| 9/20/2024 | Price change | $1,250,000-2%$243/sqft |
Source: NTREIS #20683892 | ||
| 9/10/2024 | Listed for sale | $1,275,000$248/sqft |
Source: NTREIS #20683892 | ||
Public tax history
| Year | Property taxes | Tax assessment |
|---|---|---|
| 2025 | -- | $980,101 +15.8% |
| 2024 | $16,933 -20.6% | $846,255 -19.4% |
| 2023 | $21,333 +46% | $1,050,000 +61% |
Find assessor info on the county website
Neighborhood: Crystal Forest
Nearby schools
GreatSchools rating
- 8/10Larue Miller Elementary SchoolGrades: PK-5Distance: 1.9 mi
- 7/10Earl & Marthalu Dieterich MiddleGrades: 6-8Distance: 1.8 mi
- 6/10Midlothian High SchoolGrades: 9-12Distance: 3.9 mi
Schools provided by the listing agent
- Elementary: Larue Miller
- Middle: Dieterich
- High: Midlothian
- District: Midlothian ISD
Source: NTREIS. This data may not be complete. We recommend contacting the local school district to confirm school assignments for this home.
Get a cash offer in 3 minutes
Find out how much your home could sell for in as little as 3 minutes with a no-obligation cash offer.
Estimated market value
$1,242,300
Get a cash offer in 3 minutes
Find out how much your home could sell for in as little as 3 minutes with a no-obligation cash offer.
Estimated market value
$1,242,300
