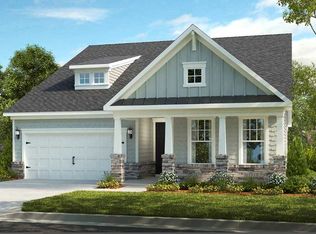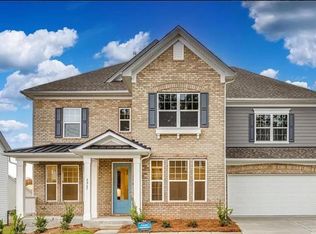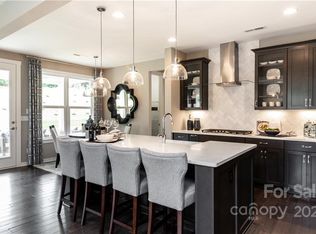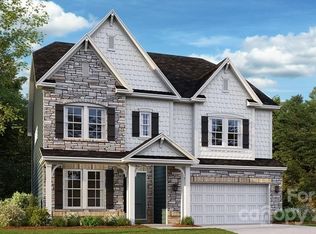Closed
$680,000
5040 Kettering Ave, Fort Mill, SC 29715
4beds
3,246sqft
Single Family Residence
Built in 2022
0.17 Acres Lot
$690,300 Zestimate®
$209/sqft
$3,244 Estimated rent
Home value
$690,300
$642,000 - $739,000
$3,244/mo
Zestimate® history
Loading...
Owner options
Explore your selling options
What's special
Impeccable Somerset floor plan, meticulously maintained and better than new! Lots of upgrades, neutral finishes, a very open floor plan with lots of windows and natural light. This gorgeous property offers an office with French doors, spacious tray ceiling dining room with wainscoting and an open kitchen with an island, ample cabinet space and breakfast area. Upstairs we have a split floor plan with a large loft centrally located. The Primary Suite has a spacious bedroom, a double vanity bathroom with a garden tub and shower, and an oversized walk-in closet. Beautiful upgrades include: all Revwood flooring on main level, full oak treads, quartz countertops throughout the home, amazing sunroom off the kitchen, drop zone at garage entrance, prewire for audio, pendants and ceiling fans, see full list of upgrades. Fully paid solar panels installed in 2023. Road in this section still private. Developer to complete final work and turn over to county per HOA. $500 capital contribution.
Zillow last checked: 8 hours ago
Listing updated: August 01, 2024 at 11:00am
Listing Provided by:
Andreea Maleady Andreea@BHHSCarolinas.com,
Berkshire Hathaway HomeServices Carolinas Realty
Bought with:
Greg Macaluso
EXP Realty LLC Ballantyne
Source: Canopy MLS as distributed by MLS GRID,MLS#: 4146767
Facts & features
Interior
Bedrooms & bathrooms
- Bedrooms: 4
- Bathrooms: 4
- Full bathrooms: 3
- 1/2 bathrooms: 1
Primary bedroom
- Level: Upper
Bedroom s
- Level: Upper
Bedroom s
- Level: Upper
Bedroom s
- Level: Upper
Bathroom full
- Level: Upper
Bathroom full
- Level: Upper
Bathroom full
- Level: Upper
Dining area
- Level: Main
Dining room
- Level: Main
Kitchen
- Level: Main
Laundry
- Level: Upper
Living room
- Level: Main
Loft
- Level: Upper
Office
- Level: Main
Heating
- Natural Gas
Cooling
- Central Air
Appliances
- Included: Dishwasher, Disposal, Electric Oven, Exhaust Hood, Gas Cooktop
- Laundry: Electric Dryer Hookup, Laundry Room
Features
- Flooring: Carpet, Tile, Wood
- Has basement: No
Interior area
- Total structure area: 3,246
- Total interior livable area: 3,246 sqft
- Finished area above ground: 3,246
- Finished area below ground: 0
Property
Parking
- Total spaces: 2
- Parking features: Attached Garage, Garage on Main Level
- Attached garage spaces: 2
Features
- Levels: Two
- Stories: 2
- Patio & porch: Front Porch, Patio
- Pool features: Community
Lot
- Size: 0.17 Acres
- Dimensions: 62 x 120 x 62 x 120
Details
- Parcel number: 0202402199
- Zoning: PND
- Special conditions: Relocation
Construction
Type & style
- Home type: SingleFamily
- Property subtype: Single Family Residence
Materials
- Brick Full, Fiber Cement
- Foundation: Slab
- Roof: Shingle
Condition
- New construction: No
- Year built: 2022
Details
- Builder model: Somerset
- Builder name: Taylor Morrison
Utilities & green energy
- Sewer: Public Sewer
- Water: City
- Utilities for property: Electricity Connected
Green energy
- Energy generation: Solar
Community & neighborhood
Community
- Community features: Clubhouse, Fitness Center, Playground, Sidewalks, Street Lights
Location
- Region: Fort Mill
- Subdivision: Massey
HOA & financial
HOA
- Has HOA: Yes
- HOA fee: $525 semi-annually
- Association name: Braesael
- Association phone: 704-847-3507
Other
Other facts
- Listing terms: Relocation Property
- Road surface type: Concrete, Paved
Price history
| Date | Event | Price |
|---|---|---|
| 8/1/2024 | Sold | $680,000-0.7%$209/sqft |
Source: | ||
| 6/10/2024 | Contingent | $685,000$211/sqft |
Source: | ||
| 6/3/2024 | Listed for sale | $685,000-2%$211/sqft |
Source: | ||
| 5/26/2024 | Listing removed | $699,000$215/sqft |
Source: | ||
| 5/7/2024 | Price change | $699,000-2.2%$215/sqft |
Source: | ||
Public tax history
Tax history is unavailable.
Neighborhood: 29715
Nearby schools
GreatSchools rating
- 10/10Doby's Bridge ElementaryGrades: K-5Distance: 0.3 mi
- 6/10Banks Trail MiddleGrades: 6-8Distance: 1.8 mi
- 9/10Catawba Ridge High SchoolGrades: 9-12Distance: 1.1 mi
Schools provided by the listing agent
- Elementary: Dobys Bridge
- Middle: Forest Creek
- High: Catawba Ridge
Source: Canopy MLS as distributed by MLS GRID. This data may not be complete. We recommend contacting the local school district to confirm school assignments for this home.
Get a cash offer in 3 minutes
Find out how much your home could sell for in as little as 3 minutes with a no-obligation cash offer.
Estimated market value
$690,300
Get a cash offer in 3 minutes
Find out how much your home could sell for in as little as 3 minutes with a no-obligation cash offer.
Estimated market value
$690,300



