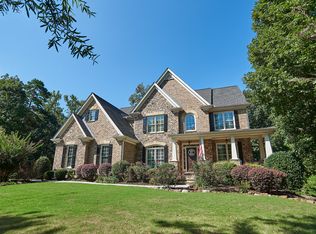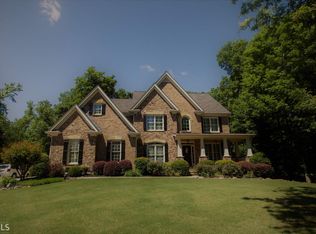Stunning Entertainer's Estate on private 2.26+/- Acres w/ in ground Pool/Spa. This custom home includes three finished levels of space w Master on main, hardwoods t/o entire house, three car garage, electronic gated entry, & professional landscaping. Gourmet Kitchen overlooks keeping room/breakfast area w/ wood burning fireplace. Desirable floor plan w/ separate formal dining room & family room, spacious secondary bedrooms, & bonus room. Fully finished terrace level w/ full bath, exercise room, bar area, and bedroom/office. Home is immaculate & in move in condition!
This property is off market, which means it's not currently listed for sale or rent on Zillow. This may be different from what's available on other websites or public sources.

