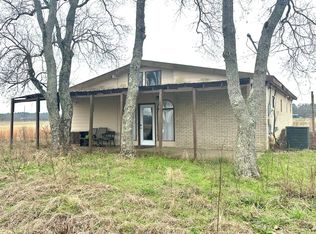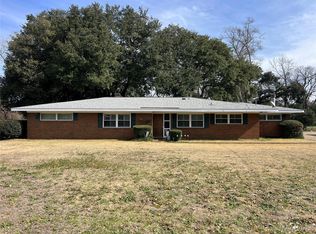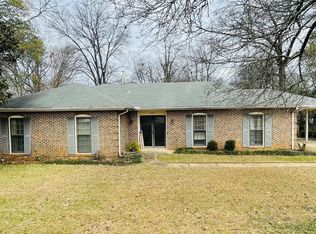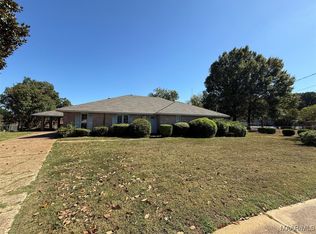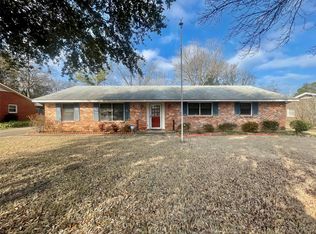Looking for something different but want to stay close to home? Check out this stunning 3,844 sq ft european style villa with an inground pool on 2 acres! It is close to the interstate and river while just minutes from shopping in Prattville and Montgomery. This house does need some love and renovation, but it still has the charm and elegance from when it was first built. This property has so much potential and could be turned into someone's dream home! Go see it today!
For sale
$225,000
5040 Coosada Ferry Rd, Montgomery, AL 36110
5beds
3,844sqft
Est.:
Single Family Residence
Built in 1980
2 Acres Lot
$215,900 Zestimate®
$59/sqft
$-- HOA
What's special
Inground pool
- 13 days |
- 11,232 |
- 520 |
Zillow last checked: 8 hours ago
Listing updated: January 29, 2026 at 08:45am
Listed by:
Earl Irvine 334-301-9668,
BuyInvestRentSell.com LLC,
Megan Benson 205-937-5644
Source: My State MLS,MLS#: 11637445
Tour with a local agent
Facts & features
Interior
Bedrooms & bathrooms
- Bedrooms: 5
- Bathrooms: 5
- Full bathrooms: 5
Kitchen
- Features: Open, Other Counters
Basement
- Area: 0
Heating
- Electric, Heat Pump
Cooling
- Central
Features
- Flooring: Hardwood, Stone, Tile
- Basement: Full,Partially Finished
- Number of fireplaces: 1
Interior area
- Total structure area: 3,844
- Total interior livable area: 3,844 sqft
- Finished area above ground: 3,844
Property
Parking
- Total spaces: 2
- Parking features: Attached
- Garage spaces: 2
Features
- Stories: 2
- Patio & porch: Patio, Open Porch
- Exterior features: Balcony
- Pool features: In Ground
Lot
- Size: 2 Acres
Details
- Parcel number: 0403080000003003
- Lease amount: $0
Construction
Type & style
- Home type: SingleFamily
- Architectural style: European Villa
- Property subtype: Single Family Residence
Materials
- Masonry - Brick, Brick Siding
- Roof: Asphalt
Condition
- New construction: No
- Year built: 1980
Utilities & green energy
- Electric: Amps(0)
- Sewer: Private Septic
- Water: Municipal
Community & HOA
Community
- Subdivision: Boylston West
HOA
- Has HOA: No
Location
- Region: Montgomery
Financial & listing details
- Price per square foot: $59/sqft
- Tax assessed value: $221,400
- Annual tax amount: $1,815
- Date on market: 1/26/2026
- Date available: 01/26/2026
- Listing agreement: Exclusive
Estimated market value
$215,900
$203,000 - $227,000
$3,231/mo
Price history
Price history
| Date | Event | Price |
|---|---|---|
| 1/26/2026 | Listed for sale | $225,000-18.2%$59/sqft |
Source: My State MLS #11637445 Report a problem | ||
| 1/1/2026 | Listing removed | $275,000$72/sqft |
Source: | ||
| 11/15/2025 | Price change | $275,000-15.4%$72/sqft |
Source: | ||
| 10/10/2025 | Price change | $325,000-14.5%$85/sqft |
Source: | ||
| 8/6/2025 | Price change | $379,900-5%$99/sqft |
Source: | ||
Public tax history
Public tax history
| Year | Property taxes | Tax assessment |
|---|---|---|
| 2024 | $1,815 -0.8% | $44,280 -0.8% |
| 2023 | $1,830 +46.6% | $44,640 +3.7% |
| 2022 | $1,249 +11.4% | $43,060 |
Find assessor info on the county website
BuyAbility℠ payment
Est. payment
$1,039/mo
Principal & interest
$872
Property taxes
$88
Home insurance
$79
Climate risks
Neighborhood: 36110
Nearby schools
GreatSchools rating
- 2/10Morningview Elementary SchoolGrades: PK-5Distance: 5.3 mi
- 2/10Goodwyn Middle SchoolGrades: 6-8Distance: 6.3 mi
- 2/10Lee High SchoolGrades: 9-12Distance: 5.9 mi
- Loading
- Loading
