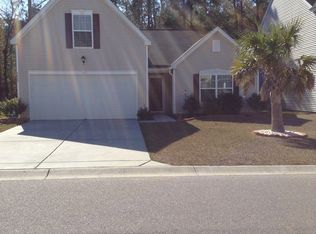Closed
$369,500
5040 Blair Rd, Summerville, SC 29483
5beds
2,190sqft
Single Family Residence
Built in 2012
5,662.8 Square Feet Lot
$367,100 Zestimate®
$169/sqft
$2,664 Estimated rent
Home value
$367,100
$349,000 - $385,000
$2,664/mo
Zestimate® history
Loading...
Owner options
Explore your selling options
What's special
WELCOME all buyers! * 5br/3ba * gas fireplace * DUAL MASTERS * formal dining room * breakfast area * very spacious living room * detailed trim work * 2-story foyer * fenced yard * wooded lot * NEW dishwasher * NEW fridge * top-of-the-line SS appliances * recently installed new HVAC * 3 bedrooms plus master suite upstairs * tray ceiling in master * walk-in closet * garden tub * separate shower * dual vanity * storage shed * child playset * very active community * Very well maintained neighborhood amenities * ++ This home is elegant and very well maintained. ++ Pls also note that this neighborhood is located in Dorchester II school district ! ++
Zillow last checked: 8 hours ago
Listing updated: January 06, 2026 at 12:50pm
Listed by:
AgentOwned Realty Preferred Group 843-884-7300
Bought with:
Changing Lives Forever Home Solutions
Source: CTMLS,MLS#: 23000459
Facts & features
Interior
Bedrooms & bathrooms
- Bedrooms: 5
- Bathrooms: 3
- Full bathrooms: 3
Heating
- Forced Air
Cooling
- Central Air
Appliances
- Laundry: Electric Dryer Hookup, Washer Hookup, Laundry Room
Features
- Ceiling - Smooth, Tray Ceiling(s), High Ceilings, Walk-In Closet(s), Ceiling Fan(s), Eat-in Kitchen, Pantry
- Flooring: Carpet, Laminate, Luxury Vinyl, Vinyl
- Windows: Window Treatments
- Number of fireplaces: 1
- Fireplace features: Family Room, Gas Log, One
Interior area
- Total structure area: 2,190
- Total interior livable area: 2,190 sqft
Property
Parking
- Total spaces: 2
- Parking features: Garage, Garage Door Opener
- Garage spaces: 2
Features
- Levels: Two
- Stories: 2
- Exterior features: Rain Gutters
- Fencing: Privacy,Wood
Lot
- Size: 5,662 sqft
- Dimensions: 50 x 116 x 50 x 116
- Features: 0 - .5 Acre, Interior Lot, Level, Wooded
Details
- Additional structures: Storage
- Parcel number: 1430305029000
Construction
Type & style
- Home type: SingleFamily
- Architectural style: Traditional
- Property subtype: Single Family Residence
Materials
- Vinyl Siding
- Foundation: Slab
- Roof: Architectural
Condition
- New construction: No
- Year built: 2012
Utilities & green energy
- Sewer: Public Sewer
- Water: Public
- Utilities for property: Dorchester Cnty Water and Sewer Dept, Dorchester Cnty Water Auth
Community & neighborhood
Security
- Security features: Security System
Community
- Community features: Dog Park, Pool, Tennis Court(s), Trash, Walk/Jog Trails
Location
- Region: Summerville
- Subdivision: Myers Mill
Other
Other facts
- Listing terms: Cash,Conventional,FHA,USDA Loan,VA Loan
Price history
| Date | Event | Price |
|---|---|---|
| 4/14/2023 | Sold | $369,500$169/sqft |
Source: | ||
| 3/10/2023 | Contingent | $369,500$169/sqft |
Source: | ||
| 2/19/2023 | Price change | $369,500-1.5%$169/sqft |
Source: | ||
| 2/1/2023 | Price change | $375,000-2.6%$171/sqft |
Source: | ||
| 1/20/2023 | Price change | $385,000-1%$176/sqft |
Source: | ||
Public tax history
| Year | Property taxes | Tax assessment |
|---|---|---|
| 2024 | $2,588 +62.5% | $14,751 +73.5% |
| 2023 | $1,593 +1.2% | $8,501 |
| 2022 | $1,574 | $8,501 |
Find assessor info on the county website
Neighborhood: 29483
Nearby schools
GreatSchools rating
- 6/10Knightsville Elementary SchoolGrades: PK-5Distance: 1.2 mi
- 6/10Charles B. Dubose Middle SchoolGrades: 6-8Distance: 2.6 mi
- 6/10Summerville High SchoolGrades: 9-12Distance: 2.2 mi
Schools provided by the listing agent
- Elementary: Knightsville
- Middle: Dubose
- High: Summerville
Source: CTMLS. This data may not be complete. We recommend contacting the local school district to confirm school assignments for this home.
Get a cash offer in 3 minutes
Find out how much your home could sell for in as little as 3 minutes with a no-obligation cash offer.
Estimated market value
$367,100
Get a cash offer in 3 minutes
Find out how much your home could sell for in as little as 3 minutes with a no-obligation cash offer.
Estimated market value
$367,100
