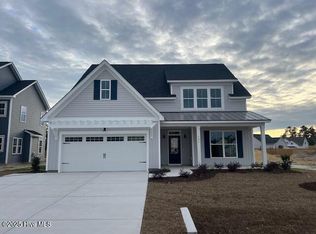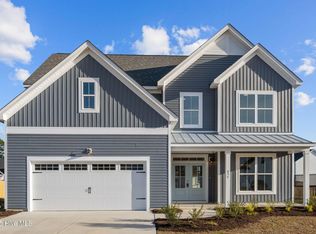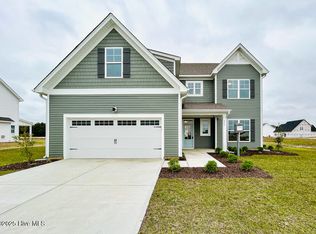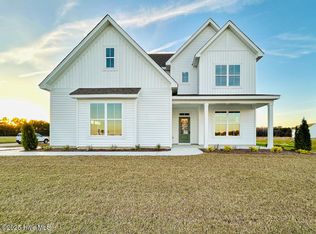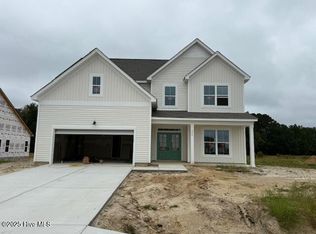Welcome the MCKENIZE to the Seventy West profile! This craftsman stunner boasts 2900+ square feet, four bedrooms, a bonus room and two and a half baths. The first floor features an expansive open and airy kitchen, living and eating area, PLUS a bedroom and a half bath. The kitchen is full of upgrades, from tile backsplash, LVP flooring, fireplace builtins with shiplap accents, quartz counters, upgraded light features AND a mudroom area with cubbies! Outside you'll enjoy a covered and screened in rear porch, PLUS GUTTERS! Upstairs you'll discover the massive primary suite with generously sized master bath with a tile shower and a large walk in closet. There are two additional bedrooms upstairs with another full bath, laundry room AND a bonus room!
**SOME IMAGES INCLUDE VIRTUAL STAGING**
New construction
Price cut: $2K (9/22)
$517,000
504 Yellow Birch Way, Hubert, NC 28539
4beds
2,943sqft
Est.:
Single Family Residence
Built in 2025
0.26 Acres Lot
$-- Zestimate®
$176/sqft
$47/mo HOA
What's special
Bonus roomUpgraded light featuresQuartz countersLvp flooringTile backsplashLarge walk in closetMassive primary suite
- 293 days |
- 63 |
- 3 |
Zillow last checked: 8 hours ago
Listing updated: November 20, 2025 at 12:10pm
Listed by:
Stephanie M Osborne 910-376-0711,
Berkshire Hathaway HomeServices Carolina Premier Properties
Source: Hive MLS,MLS#: 100479545 Originating MLS: Jacksonville Board of Realtors
Originating MLS: Jacksonville Board of Realtors
Tour with a local agent
Facts & features
Interior
Bedrooms & bathrooms
- Bedrooms: 4
- Bathrooms: 3
- Full bathrooms: 2
- 1/2 bathrooms: 1
Primary bedroom
- Level: Non Primary Living Area
Dining room
- Features: Combination
Heating
- Heat Pump, Electric
Cooling
- Heat Pump
Features
- Walk-in Closet(s), High Ceilings, Ceiling Fan(s), Pantry, Walk-In Closet(s)
Interior area
- Total structure area: 2,943
- Total interior livable area: 2,943 sqft
Video & virtual tour
Property
Parking
- Total spaces: 2
- Parking features: Concrete
- Garage spaces: 2
Features
- Levels: Two
- Stories: 2
- Patio & porch: Covered, Patio, Porch
- Fencing: None
Lot
- Size: 0.26 Acres
Details
- Parcel number: 1306e444
- Zoning: RA
- Special conditions: Standard
Construction
Type & style
- Home type: SingleFamily
- Property subtype: Single Family Residence
Materials
- Vinyl Siding
- Foundation: Slab
- Roof: Architectural Shingle
Condition
- New construction: Yes
- Year built: 2025
Utilities & green energy
- Sewer: Septic Off Site
- Water: Public
- Utilities for property: Water Available
Community & HOA
Community
- Subdivision: Peyton's Ridge
HOA
- Has HOA: Yes
- Amenities included: Maintenance Grounds, Playground
- HOA fee: $559 annually
- HOA name: Peytons Ridge HOA
- HOA phone: 910-353-2001
Location
- Region: Hubert
Financial & listing details
- Price per square foot: $176/sqft
- Tax assessed value: $48,000
- Date on market: 2/24/2025
- Cumulative days on market: 294 days
- Listing agreement: Exclusive Right To Sell
- Listing terms: Cash,Conventional,FHA,VA Loan
Estimated market value
Not available
Estimated sales range
Not available
Not available
Price history
Price history
| Date | Event | Price |
|---|---|---|
| 9/22/2025 | Price change | $517,000-0.4%$176/sqft |
Source: | ||
| 7/7/2025 | Listed for sale | $519,000$176/sqft |
Source: | ||
| 4/23/2025 | Pending sale | $519,000$176/sqft |
Source: | ||
| 12/11/2024 | Listed for sale | $519,000$176/sqft |
Source: | ||
Public tax history
Public tax history
Tax history is unavailable.BuyAbility℠ payment
Est. payment
$2,997/mo
Principal & interest
$2506
Property taxes
$263
Other costs
$228
Climate risks
Neighborhood: 28539
Nearby schools
GreatSchools rating
- 8/10Swansboro ElementaryGrades: K-5Distance: 3.5 mi
- 5/10Swansboro MiddleGrades: 6-8Distance: 2.5 mi
- 8/10Swansboro HighGrades: 9-12Distance: 2.8 mi
Schools provided by the listing agent
- Elementary: Swansboro
- Middle: Swansboro
- High: Swansboro
Source: Hive MLS. This data may not be complete. We recommend contacting the local school district to confirm school assignments for this home.
- Loading
- Loading
