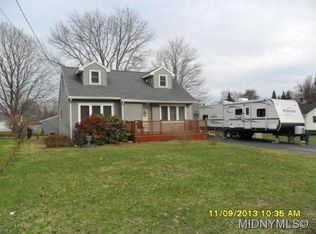Closed
$225,000
504 Woodhaven Rd, Utica, NY 13502
3beds
1,120sqft
Single Family Residence
Built in 1961
9,718.24 Square Feet Lot
$254,300 Zestimate®
$201/sqft
$1,940 Estimated rent
Home value
$254,300
$242,000 - $267,000
$1,940/mo
Zestimate® history
Loading...
Owner options
Explore your selling options
What's special
This is THE house! Centrally located, beautifully maintained sitting on Woodhaven Road is this spacious ranch. It has 3 bedrooms all with cedar closets and 1.5 baths. You will see a newer roof, gutters, furnace and central air! The open concept bright kitchen area has vast cabinet space with a huge pantry! Right off the kitchen you can walk onto your lovely deck over looking the landscaped yard with an added block paved patio! The basement is finished with a built-in bar for entertaining and a huge laundry area. If storage is important to you, there are massive spaces on the main level and in the basement for all your storage needs. The house is readily wired for security and networking so no hassle there! Woodhaven Road is so conveniently located you'll have easy access to shopping, schools and all major thruways. Close by is SUNY Poly and Marcy Nanocenter! Make an appointment today!
Zillow last checked: 8 hours ago
Listing updated: September 13, 2023 at 04:37am
Listed by:
Jamie Sheehy 315-853-3535,
Coldwell Banker Sexton Real Estate
Bought with:
Cindy Rosati, 10401329220
Hunt Real Estate ERA
Source: NYSAMLSs,MLS#: S1476899 Originating MLS: Mohawk Valley
Originating MLS: Mohawk Valley
Facts & features
Interior
Bedrooms & bathrooms
- Bedrooms: 3
- Bathrooms: 2
- Full bathrooms: 1
- 1/2 bathrooms: 1
- Main level bathrooms: 2
- Main level bedrooms: 1
Heating
- Gas, Forced Air
Cooling
- Central Air
Appliances
- Included: Dryer, Dishwasher, Electric Cooktop, Disposal, Gas Water Heater, Microwave, Refrigerator, Washer
Features
- Breakfast Bar, Eat-in Kitchen, Kitchen Island, Pantry, Bar
- Flooring: Hardwood, Laminate, Luxury Vinyl, Varies
- Basement: Partially Finished,Sump Pump
- Has fireplace: No
Interior area
- Total structure area: 1,120
- Total interior livable area: 1,120 sqft
Property
Parking
- Total spaces: 1
- Parking features: Attached, Garage, Garage Door Opener
- Attached garage spaces: 1
Features
- Levels: One
- Stories: 1
- Patio & porch: Deck, Patio
- Exterior features: Blacktop Driveway, Deck, Patio
Lot
- Size: 9,718 sqft
- Dimensions: 72 x 135
- Features: Residential Lot
Details
- Additional structures: Shed(s), Storage
- Parcel number: 30160030600800010840000000
- Special conditions: Standard
Construction
Type & style
- Home type: SingleFamily
- Architectural style: Ranch
- Property subtype: Single Family Residence
Materials
- Vinyl Siding
- Foundation: Poured
- Roof: Asphalt
Condition
- Resale
- Year built: 1961
Utilities & green energy
- Sewer: Connected
- Water: Connected, Public
- Utilities for property: Sewer Connected, Water Connected
Community & neighborhood
Location
- Region: Utica
- Subdivision: Horatio Heights Pt Ii
Other
Other facts
- Listing terms: Cash,Conventional,FHA,VA Loan
Price history
| Date | Event | Price |
|---|---|---|
| 9/1/2023 | Sold | $225,000+13.1%$201/sqft |
Source: | ||
| 6/27/2023 | Pending sale | $199,000$178/sqft |
Source: | ||
| 6/23/2023 | Listed for sale | $199,000+48.5%$178/sqft |
Source: | ||
| 8/2/2016 | Sold | $134,000-10.6%$120/sqft |
Source: | ||
| 5/4/2016 | Listed for sale | $149,900+19%$134/sqft |
Source: RealtyUSA CNY Inc #1601763 Report a problem | ||
Public tax history
| Year | Property taxes | Tax assessment |
|---|---|---|
| 2024 | -- | $68,300 |
| 2023 | -- | $68,300 |
| 2022 | -- | $68,300 |
Find assessor info on the county website
Neighborhood: 13502
Nearby schools
GreatSchools rating
- 6/10Thomas Jefferson Elementary SchoolGrades: K-6Distance: 0.6 mi
- 7/10John F Kennedy Middle SchoolGrades: 7-8Distance: 1.7 mi
- 3/10Thomas R Proctor High SchoolGrades: 9-12Distance: 3.4 mi
Schools provided by the listing agent
- District: Utica
Source: NYSAMLSs. This data may not be complete. We recommend contacting the local school district to confirm school assignments for this home.
