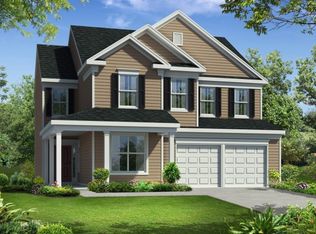Welcome to this highly sought after Community of Leigh Court located in Desirable Mullica Hill. This Gorgeous 2 Story Home is Situated on a premium lot that backs to woods on a Cul-de-Sac...As you enter there is no doubt you will just fall in love with this Expanded Preston Model with over 3,126 sq. Ft. of living space! The Foyer entry features Hand Scraped Hardwood Flooring, Tray Ceiling and an open layout to your formal Dining Room & Living Room which is just the beginning. You will notice with the 9~Ceilings and all the detail put into the Tray Ceilings & Crown Molding through out is just simply elegant. Step into the 2 Story Family Room which features Dramatic Soaring Ceilings with Windows from Top to Bottom, Shadow Boxing and a STACK STONE GAS FIREPLACE you will be sure to enjoy on those chilly nights! The Family Room also features New Carpeting, Hook up for Surround Sound ( there is one speaker built in that stays), the Top windows feature Remote Control Shades, Shelving Stays and there is a 8 Blade 10 ~ Ceiling fan your sure to appreciate! Wait what a Gourmet Kitchen for one who loves to cook or just enjoys entertaining with all the space you have here! This Kitchen Boast GRANITE COUNTERTOPS, 42~ Expresso color Cabinetry with built in Spice Rack, Trash Can, Lazy Susan, lots of pull outs and so much more! There are STAINLESS STEEL APPLIANCES, DOUBLE OVENS, Separate Gas COOK TOP, Built In Dishwasher and Microwave. Tile Glass Backsplash, recessed lighting and Pendant lighting over your Island along with a large corner pantry too! Enjoy having a Breakfast Area just off the kitchen featuring sliding doors that lead out to your Trex enhanced Deck. Notice the GRANITE COUNTER area between the family room and kitchen to just enjoy a bite to eat or drink and sit and watch TV. There is a Study/ Office or Play Room on the main level along with a half bath that completes the main level. Now head on upstairs and notice the wide area of hall over looking your Family Room. Step into your Master Suite and there you will find His & Hers Custom CALIFORNIA CLOSETS that you will surely love. Your Master Bath features a Double Kohler Sink Vanity with GRANITE COUNTER TOPS, Tile Flooring, large linen closet, Jacuzzi Tub, Separate Shower with body sprays and a Separate Commode. The pink Bedroom features a custom built in desk, walk-in closet and ceiling fan. The 2 other bedrooms are of ample size and both feature ceiling fans too! For added convenience the laundry Room is located on the 2nd Floor and the Washer and Gas Dryer are negotiable! Head on down to your FULL WALK OUT BASEMENT where there is plenty of room here to create that man cave or game/ media room you have been looking to do. There are many extras & amenities included here!...Holiday & Landscape Lighting Package, Cambridge Paver Patio with puck lighting, Trex Enhanced Deck, Dual HVAC, ..I. G. S. SOLAR PANELS with a 20 year lease that~s transferable with 17 years remaining & there is no lease payment there is a discounted electric bill with an approx. average of $80.00 monthly, Breakfast Area was bumped out 8 foot, Family Room was bumped out 4 Foot, LED lightening Thru out,Wireless security, Nest Smart Thermostat, Garage has a epoxy coated floor and a storage unit & garage opener. Dog Watch Underground fencing, Roof is 30 year 3 D Architectural Shingles, there is a Large Safe that stays in the Master Bedroom , 2 Panel Doors throughout, Inground sprinkler system in front, back and gardens, Whole House Surge Protector too! All this and much more this home won~t last call for your personal tour today! Close proximity to Rts. 55, 295 and the NJTP, Commodore Barry Bridge, Philly & DE and yet just one hour to the Jersey Shore! Donn't miss this one!!! 2019-08-22
This property is off market, which means it's not currently listed for sale or rent on Zillow. This may be different from what's available on other websites or public sources.

