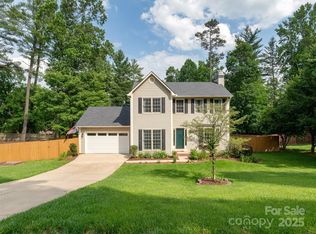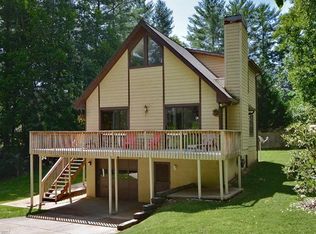Closed
$420,000
504 Windsor Forest Ct, Fletcher, NC 28732
3beds
1,689sqft
Single Family Residence
Built in 1996
0.41 Acres Lot
$411,200 Zestimate®
$249/sqft
$2,728 Estimated rent
Home value
$411,200
$366,000 - $461,000
$2,728/mo
Zestimate® history
Loading...
Owner options
Explore your selling options
What's special
Welcome to this beautiful 3-bed, 2-bath home nestled in the desirable Windsor Forest subdivision in Fletcher. Offering a perfect blend of comfort & convenience, this home features a spacious layout, a recently updated kitchen, & a two-car garage. Step inside to find an inviting living area filled with natural light & seamless flow into the dining space & upgraded kitchen, complete with stylish finishes & modern appliances. The primary suite offers a peaceful retreat with its own en-suite bath, while two additional bedrooms provide flexibility for family, guests, or a home office. Outside, enjoy a level yard perfect for entertaining, gardening, or simply relaxing. Located just minutes from Asheville Regional Airport, I-26, the new Ingles on Hendersonville Road, Auction House Food Hall, & a variety of shops & restaurants on Airport Rd, this home offers the best of both convenience & community. Don’t miss your chance to own this gem in one of Fletcher’s most established neighborhoods!
Zillow last checked: 8 hours ago
Listing updated: June 04, 2025 at 07:00am
Listing Provided by:
James Dager james.dager@kw.com,
Keller Williams Elite Realty
Bought with:
James Dager
Keller Williams Elite Realty
Source: Canopy MLS as distributed by MLS GRID,MLS#: 4245026
Facts & features
Interior
Bedrooms & bathrooms
- Bedrooms: 3
- Bathrooms: 2
- Full bathrooms: 2
- Main level bedrooms: 3
Primary bedroom
- Level: Main
Bedroom s
- Level: Main
Bedroom s
- Level: Main
Bathroom full
- Level: Main
Bathroom full
- Level: Main
Dining area
- Level: Main
Kitchen
- Level: Main
Laundry
- Level: Main
Living room
- Level: Main
Other
- Level: Main
Heating
- Central, Electric, Heat Pump, Natural Gas
Cooling
- Ceiling Fan(s), Central Air, Electric
Appliances
- Included: Dishwasher, Disposal, Electric Oven, Electric Range, Gas Water Heater, Microwave
- Laundry: Mud Room, Main Level
Features
- Flooring: Tile, Vinyl
- Has basement: No
- Fireplace features: Living Room, Wood Burning
Interior area
- Total structure area: 1,689
- Total interior livable area: 1,689 sqft
- Finished area above ground: 1,689
- Finished area below ground: 0
Property
Parking
- Total spaces: 2
- Parking features: Driveway, Attached Garage, Garage Faces Front, On Street, Garage on Main Level
- Attached garage spaces: 2
- Has uncovered spaces: Yes
Features
- Levels: One
- Stories: 1
- Patio & porch: Deck
- Fencing: Chain Link,Fenced,Partial
Lot
- Size: 0.41 Acres
Details
- Parcel number: 9653116780
- Zoning: R-1
- Special conditions: Standard
Construction
Type & style
- Home type: SingleFamily
- Architectural style: Ranch
- Property subtype: Single Family Residence
Materials
- Brick Partial, Vinyl
- Foundation: Crawl Space
- Roof: Shingle
Condition
- New construction: No
- Year built: 1996
Utilities & green energy
- Sewer: Public Sewer
- Water: City
Community & neighborhood
Location
- Region: Fletcher
- Subdivision: Windsor Forest
Other
Other facts
- Listing terms: Cash,Conventional
- Road surface type: Concrete, Paved
Price history
| Date | Event | Price |
|---|---|---|
| 5/23/2025 | Sold | $420,000-3.4%$249/sqft |
Source: | ||
| 4/22/2025 | Price change | $435,000-3.3%$258/sqft |
Source: | ||
| 4/11/2025 | Listed for sale | $450,000+59.3%$266/sqft |
Source: | ||
| 6/27/2019 | Sold | $282,500$167/sqft |
Source: Public Record | ||
Public tax history
| Year | Property taxes | Tax assessment |
|---|---|---|
| 2024 | $1,805 | $418,900 |
| 2023 | $1,805 +18.3% | $418,900 +54% |
| 2022 | $1,526 | $272,000 |
Find assessor info on the county website
Neighborhood: 28732
Nearby schools
GreatSchools rating
- 6/10Glenn C Marlow ElementaryGrades: K-5Distance: 2.5 mi
- 6/10Rugby MiddleGrades: 6-8Distance: 5.3 mi
- 8/10West Henderson HighGrades: 9-12Distance: 4.8 mi
Schools provided by the listing agent
- Elementary: Glen Marlow
- Middle: Rugby
- High: West Henderson
Source: Canopy MLS as distributed by MLS GRID. This data may not be complete. We recommend contacting the local school district to confirm school assignments for this home.
Get a cash offer in 3 minutes
Find out how much your home could sell for in as little as 3 minutes with a no-obligation cash offer.
Estimated market value
$411,200
Get a cash offer in 3 minutes
Find out how much your home could sell for in as little as 3 minutes with a no-obligation cash offer.
Estimated market value
$411,200

