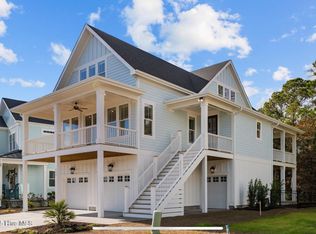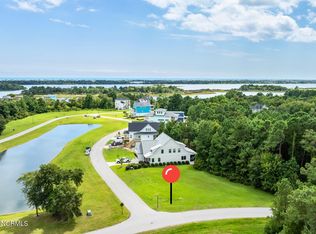You won't believe your eyes in this Stunning 4-bedroom, 3 full bath Southern Coastal home in the Pristine Gated Waterfront Community of Summerhouse on Everett Bay located in Holly Ridge! This spectacular residence boasts a spacious office/den detailed with wainscoting and exposed beam ceiling overlooking the tranquil Tom Nevers Pond, open concept living room with a cozy gas logs fireplace boasting a breathtaking cathedral ceiling with exposed beams, oversized master bedroom located on the main level with a walk through shower and two master closets, two car garage, screened-in rear patio, main level laundry room, and three more bedrooms plus a large bonus room or 4th bedroom located on the second floor. This gorgeous custom-built home features a sprawling kitchen with beautiful quartz countertops and oversized island with breakfast bar, stacked kitchen cabinets, and large corner pantry. The living room is open to the kitchen and boasts a cathedral ceiling with exposed beams, cozy gas logs fireplace with upgraded shiplap side by side built-ins and is also open to the kitchen nook dining area for open concept living. The living room also features a PGT Glass Slider Door which provides tons of light and opens to the rear screened in deck featuring composite decking and a beautiful custom built pergola overlooking the private wooded backyard. The breathtaking master suite located on the main level tucked away just past the laundry room and powder bath and boasts a one-a-kind barn wood ceiling detail, two walk in closets, and a master bath you'll never want to leave featuring separate vanities, free standing soaker tub, and an 11-foot custom tiled walk-through shower. Upstairs you will find three more spacious bedrooms PLUS a 26x15 Bonus/Flex space. The second bedroom features its own bathroom and the other two bedrooms share a large bathroom with separate water closet. Summerhouse on Everett Bay features 6 scenic lakes and the amenities include two gated
This property is off market, which means it's not currently listed for sale or rent on Zillow. This may be different from what's available on other websites or public sources.

