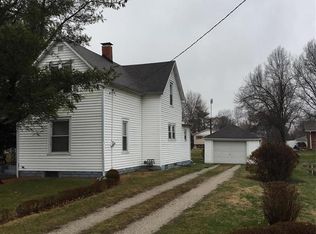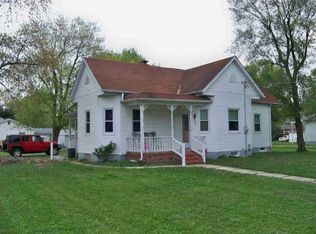Closed
Listing Provided by:
Mark E Roberts 618-603-6151,
RE/MAX Alliance,
Michael A Bellovich 618-292-0293,
RE/MAX Alliance
Bought with: Cisler & Associates Real Estate
$80,800
504 W Spring St, Staunton, IL 62088
3beds
1,150sqft
Single Family Residence
Built in ----
0.34 Acres Lot
$85,300 Zestimate®
$70/sqft
$1,301 Estimated rent
Home value
$85,300
Estimated sales range
Not available
$1,301/mo
Zestimate® history
Loading...
Owner options
Explore your selling options
What's special
Well kept 3 Bedroom Ranch housed located on extra large .34 acre lot. House has a nice garage located in rear of house for private parking and rear entry way. Come into hardwood floors located in all the bed rooms and living room. Floors still in good shape. Living room is large enough for entertaining and different furniture arrangements. A large eat in kitchen that has plenty of cabinets but still has room for a table and chairs. Bedrooms are all good size and can plenty of room for good closet space. A large laundry room is located between attaches the garage to the house that can also be used as an extra recreation room. HVAC system is recently installed for worry free mechanicals. True extra lot on the East Side of the house offers plenty of yard space. Additional Rooms: Mud Room
Zillow last checked: 8 hours ago
Listing updated: April 28, 2025 at 06:36pm
Listing Provided by:
Mark E Roberts 618-603-6151,
RE/MAX Alliance,
Michael A Bellovich 618-292-0293,
RE/MAX Alliance
Bought with:
Scott A Schardan
Cisler & Associates Real Estate
Source: MARIS,MLS#: 24058999 Originating MLS: Southwestern Illinois Board of REALTORS
Originating MLS: Southwestern Illinois Board of REALTORS
Facts & features
Interior
Bedrooms & bathrooms
- Bedrooms: 3
- Bathrooms: 1
- Full bathrooms: 1
- Main level bathrooms: 1
- Main level bedrooms: 3
Bedroom
- Features: Floor Covering: Wood, Wall Covering: Some
- Level: Main
- Area: 126
- Dimensions: 14x9
Bedroom
- Features: Floor Covering: Wood, Wall Covering: Some
- Level: Main
- Area: 90
- Dimensions: 10x9
Bathroom
- Features: Floor Covering: Laminate, Wall Covering: None
- Level: Main
- Area: 40
- Dimensions: 8x5
Bathroom
- Features: Floor Covering: Wood, Wall Covering: Some
- Level: Main
- Area: 132
- Dimensions: 11x12
Kitchen
- Features: Floor Covering: Vinyl, Wall Covering: Some
- Level: Main
- Area: 154
- Dimensions: 14x11
Laundry
- Features: Floor Covering: Vinyl, Wall Covering: Some
- Level: Main
- Area: 100
- Dimensions: 10x10
Living room
- Features: Floor Covering: Wood, Wall Covering: Some
- Level: Main
- Area: 234
- Dimensions: 13x18
Mud room
- Features: Floor Covering: Vinyl, Wall Covering: None
- Level: Main
- Area: 36
- Dimensions: 6x6
Heating
- Forced Air, Natural Gas
Cooling
- Central Air, Electric
Appliances
- Included: Gas Range, Gas Oven, Refrigerator, Gas Water Heater
Features
- Eat-in Kitchen
- Flooring: Hardwood
- Basement: Crawl Space
- Has fireplace: No
- Fireplace features: None
Interior area
- Total structure area: 1,150
- Total interior livable area: 1,150 sqft
- Finished area above ground: 1,200
- Finished area below ground: 0
Property
Parking
- Total spaces: 1
- Parking features: Attached, Garage, Off Street, Storage, Workshop in Garage
- Attached garage spaces: 1
Features
- Levels: One
Lot
- Size: 0.34 Acres
- Dimensions: 121 x 121
- Features: Level
Details
- Parcel number: 0100300000
- Special conditions: Standard
Construction
Type & style
- Home type: SingleFamily
- Architectural style: Traditional,Ranch
- Property subtype: Single Family Residence
Materials
- Other, Vinyl Siding
Utilities & green energy
- Sewer: Public Sewer
- Water: Public
Community & neighborhood
Location
- Region: Staunton
- Subdivision: None
Other
Other facts
- Listing terms: Cash,Conventional
- Ownership: Private
- Road surface type: Gravel
Price history
| Date | Event | Price |
|---|---|---|
| 11/27/2024 | Sold | $80,800+2.3%$70/sqft |
Source: | ||
| 10/27/2024 | Contingent | $79,000$69/sqft |
Source: | ||
| 10/8/2024 | Price change | $79,000-6.9%$69/sqft |
Source: | ||
| 9/16/2024 | Listed for sale | $84,900+57.2%$74/sqft |
Source: | ||
| 7/23/2021 | Sold | $54,000$47/sqft |
Source: Public Record Report a problem | ||
Public tax history
| Year | Property taxes | Tax assessment |
|---|---|---|
| 2024 | $2,241 +21.4% | $33,242 +8% |
| 2023 | $1,846 +4.5% | $30,779 +7% |
| 2022 | $1,767 +2.9% | $28,765 +7% |
Find assessor info on the county website
Neighborhood: 62088
Nearby schools
GreatSchools rating
- 8/10Staunton Elementary SchoolGrades: PK-5Distance: 0.8 mi
- 9/10Staunton Jr High SchoolGrades: 6-8Distance: 0.8 mi
- 8/10Staunton High SchoolGrades: 9-12Distance: 0.8 mi
Schools provided by the listing agent
- Elementary: Staunton Dist 6
- Middle: Staunton Dist 6
- High: Staunton
Source: MARIS. This data may not be complete. We recommend contacting the local school district to confirm school assignments for this home.

Get pre-qualified for a loan
At Zillow Home Loans, we can pre-qualify you in as little as 5 minutes with no impact to your credit score.An equal housing lender. NMLS #10287.

