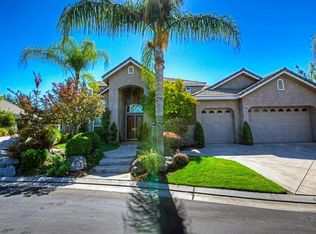Clovis Schools! Custom 3190 sq ft home with 5 bedrooms, 3 baths & 3 car garage located in the gated community of River Park Bluffs. This home features spacious living spaces. From the expansive Great Room with fireplace, to the formal living and dining. The chefs kitchen has custom cabinets, huge center island, breakfast bar, SS appliances, including built-in gas cook-top, double oven, micro,& dishwasher. Feel special everyday in your master retreat with spa style bathroom, walk out balcony and amazing walk-in closet. Entertain in the gorgeous rear yard that feels like an oasis with its mature landscaping and waterfall pond. No matter where you are in this home, you will feel like you are in a Five Star hotel! Side yard is large enough to store a boat. Close proximity to Fresno's best restaurants, shopping and entertainment!
This property is off market, which means it's not currently listed for sale or rent on Zillow. This may be different from what's available on other websites or public sources.

