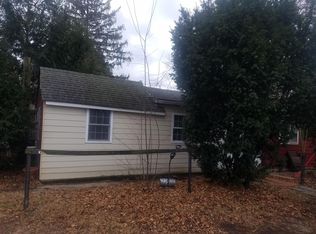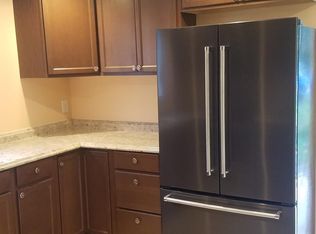Sold for $210,000
$210,000
504 W Pothouse Rd, Phoenixville, PA 19460
3beds
1,146sqft
Single Family Residence
Built in 1900
9,000 Square Feet Lot
$323,300 Zestimate®
$183/sqft
$2,259 Estimated rent
Home value
$323,300
$297,000 - $349,000
$2,259/mo
Zestimate® history
Loading...
Owner options
Explore your selling options
What's special
ALL OFFERS DUE BY 5:00PM TODAY, SATURDAY 1/21/23 Welcome to 504 W Pothouse Rd, this special little home is looking for the perfect buyer, it is a gardeners dream home with Perennials throughout! A large private rear fenced-in yard that offers tons of space for gardening, family, friends gatherings, and more. The home sits on a lot that runs from street (front) to street (rear). Parking is at the rear of the home providing enough parking for a few vehicles. There is also additional parking in the church lot behind the home. As you walk up the path you will see a cute patio that enters to the kitchen. Walk to the front of the house and you will be welcomed by a large front porch perfect for your morning coffee or family gatherings. Step inside to the living room where you will notice the beautiful hardwood flooring, off the living room is another room that is currently being used as an art studio, can be converted back to a small bedroom with a walk-in closet. Continuing through you will come to the dining room then on to the kitchen. The kitchen brings in lots of natural light and also includes the washer and dryer off to the side. Back to the dining room and up the stairs you will find two more bedrooms, a full bath and access to the attic via pull-down stairs for more storage. Low taxes and a great location make this an ideal purchase.
Zillow last checked: 8 hours ago
Listing updated: March 02, 2023 at 09:35am
Listed by:
Kelly Stipa 267-249-9000,
Springer Realty Group
Bought with:
Amanda Helwig, RM421982
Dan Helwig Inc
Source: Bright MLS,MLS#: PACT2037634
Facts & features
Interior
Bedrooms & bathrooms
- Bedrooms: 3
- Bathrooms: 1
- Full bathrooms: 1
- Main level bedrooms: 1
Basement
- Area: 0
Heating
- Hot Water, Radiator, Oil
Cooling
- None
Appliances
- Included: Oven/Range - Electric, Refrigerator, Dishwasher, Electric Water Heater
- Laundry: Main Level
Features
- Attic, Walk-In Closet(s)
- Flooring: Carpet, Wood
- Basement: Partial
- Has fireplace: No
Interior area
- Total structure area: 1,146
- Total interior livable area: 1,146 sqft
- Finished area above ground: 1,146
- Finished area below ground: 0
Property
Parking
- Total spaces: 3
- Parking features: Driveway
- Uncovered spaces: 3
Accessibility
- Accessibility features: None
Features
- Levels: Two
- Stories: 2
- Patio & porch: Patio, Porch
- Exterior features: Lighting, Sidewalks, Street Lights
- Pool features: None
- Fencing: Full,Back Yard
Lot
- Size: 9,000 sqft
- Features: Front Yard, Rear Yard, SideYard(s)
Details
- Additional structures: Above Grade, Below Grade
- Parcel number: 2702P0009
- Zoning: RESID
- Special conditions: Standard
Construction
Type & style
- Home type: SingleFamily
- Architectural style: Carriage House
- Property subtype: Single Family Residence
Materials
- Vinyl Siding
- Foundation: Concrete Perimeter
- Roof: Pitched,Shingle
Condition
- New construction: No
- Year built: 1900
Utilities & green energy
- Electric: 100 Amp Service
- Sewer: Public Sewer
- Water: Well
- Utilities for property: Fiber Optic, Cable
Community & neighborhood
Location
- Region: Phoenixville
- Subdivision: Evergreen Acres
- Municipality: SCHUYLKILL TWP
Other
Other facts
- Listing agreement: Exclusive Right To Sell
- Listing terms: Cash,Conventional,FHA,VA Loan
- Ownership: Fee Simple
Price history
| Date | Event | Price |
|---|---|---|
| 2/28/2023 | Sold | $210,000-8.7%$183/sqft |
Source: | ||
| 1/22/2023 | Pending sale | $229,900$201/sqft |
Source: | ||
| 1/15/2023 | Price change | $229,900-8%$201/sqft |
Source: | ||
| 1/4/2023 | Price change | $249,900-3.5%$218/sqft |
Source: | ||
| 12/24/2022 | Listed for sale | $259,000+78.6%$226/sqft |
Source: | ||
Public tax history
| Year | Property taxes | Tax assessment |
|---|---|---|
| 2025 | $3,648 +1.5% | $86,830 |
| 2024 | $3,595 +2% | $86,830 |
| 2023 | $3,524 +1% | $86,830 |
Find assessor info on the county website
Neighborhood: 19460
Nearby schools
GreatSchools rating
- NAPhoenixville Early Learning CenterGrades: K-1Distance: 0.8 mi
- 7/10Phoenixville Area Middle SchoolGrades: 6-8Distance: 0.8 mi
- 7/10Phoenixville Area High SchoolGrades: 9-12Distance: 0.9 mi
Schools provided by the listing agent
- District: Phoenixville Area
Source: Bright MLS. This data may not be complete. We recommend contacting the local school district to confirm school assignments for this home.
Get a cash offer in 3 minutes
Find out how much your home could sell for in as little as 3 minutes with a no-obligation cash offer.
Estimated market value$323,300
Get a cash offer in 3 minutes
Find out how much your home could sell for in as little as 3 minutes with a no-obligation cash offer.
Estimated market value
$323,300

