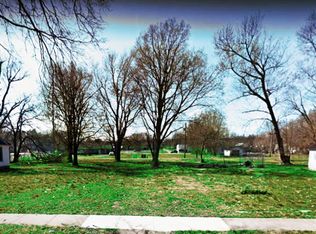Sold for $49,000
$49,000
504 W King St, Decatur, IL 62522
5beds
1,824sqft
Single Family Residence
Built in 1950
3,484.8 Square Feet Lot
$-- Zestimate®
$27/sqft
$1,709 Estimated rent
Home value
Not available
Estimated sales range
Not available
$1,709/mo
Zestimate® history
Loading...
Owner options
Explore your selling options
What's special
Well kept family home. Modern breaker panel, hi efficiency furnace, roof appr 8yrs old. Garage originally 2 car and can be converted back. Has gas overhead heat. Property card shows 504 W King. They have always used 905 N College as their mailing and the home is posted as such.
Zillow last checked: 8 hours ago
Listing updated: April 07, 2025 at 08:20am
Listed by:
Mark Younker 217-422-9700,
Agency One Insurance & Real Estate,
Shelby Younker 217-972-7628,
Agency One Insurance & Real Estate
Bought with:
Trenton Horn, 475212854
Mtz Realty Services
Source: CIBR,MLS#: 6250908 Originating MLS: Central Illinois Board Of REALTORS
Originating MLS: Central Illinois Board Of REALTORS
Facts & features
Interior
Bedrooms & bathrooms
- Bedrooms: 5
- Bathrooms: 2
- Full bathrooms: 2
Bedroom
- Description: Flooring: Carpet
- Level: Main
- Dimensions: 13 x 9
Bedroom
- Description: Flooring: Laminate
- Level: Main
- Dimensions: 14 x 7.5
Bedroom
- Description: Flooring: Vinyl
- Level: Upper
- Dimensions: 15.5 x 13
Bedroom
- Description: Flooring: Carpet
- Level: Upper
- Dimensions: 10 x 12
Bedroom
- Description: Flooring: Carpet
- Level: Upper
- Dimensions: 18 x 8
Dining room
- Description: Flooring: Laminate
- Level: Main
- Dimensions: 18 x 12
Family room
- Description: Flooring: Laminate
- Level: Main
- Dimensions: 21.5 x 13
Other
- Description: Flooring: Vinyl
- Level: Main
- Dimensions: 7.5 x 5
Other
- Description: Flooring: Vinyl
- Level: Upper
- Dimensions: 9.5 x 5
Kitchen
- Description: Flooring: Vinyl
- Level: Main
- Dimensions: 15 x 13
Laundry
- Description: Flooring: Vinyl
- Level: Main
- Dimensions: 10 x 7
Heating
- Forced Air, Gas
Cooling
- Central Air
Appliances
- Included: Dryer, Gas Water Heater, Range, Refrigerator, Washer
- Laundry: Main Level
Features
- Main Level Primary
- Basement: Crawl Space
- Has fireplace: No
Interior area
- Total structure area: 1,824
- Total interior livable area: 1,824 sqft
- Finished area above ground: 1,824
Property
Parking
- Total spaces: 1
- Parking features: Detached, Garage
- Garage spaces: 1
Features
- Levels: One and One Half
- Exterior features: Fence, Shed
- Fencing: Yard Fenced
Lot
- Size: 3,484 sqft
- Dimensions: 86 x 58
Details
- Additional structures: Shed(s)
- Parcel number: 041210451026
- Zoning: R-1
- Special conditions: None
Construction
Type & style
- Home type: SingleFamily
- Architectural style: Bungalow
- Property subtype: Single Family Residence
Materials
- Aluminum Siding
- Foundation: Crawlspace
- Roof: Asphalt
Condition
- Year built: 1950
Utilities & green energy
- Sewer: Public Sewer
- Water: Public
Community & neighborhood
Location
- Region: Decatur
Other
Other facts
- Road surface type: Asphalt
Price history
| Date | Event | Price |
|---|---|---|
| 4/1/2025 | Sold | $49,000-18.3%$27/sqft |
Source: | ||
| 3/11/2025 | Pending sale | $60,000$33/sqft |
Source: | ||
| 3/6/2025 | Listed for sale | $60,000$33/sqft |
Source: | ||
Public tax history
| Year | Property taxes | Tax assessment |
|---|---|---|
| 2015 | -- | $9,265 +14.6% |
| 2014 | -- | $8,087 -3.6% |
| 2013 | -- | $8,391 -3% |
Find assessor info on the county website
Neighborhood: 62522
Nearby schools
GreatSchools rating
- 1/10Hope AcademyGrades: K-8Distance: 1 mi
- 2/10Macarthur High SchoolGrades: 9-12Distance: 0.9 mi
- 2/10Eisenhower High SchoolGrades: 9-12Distance: 2.1 mi
Schools provided by the listing agent
- District: Decatur Dist 61
Source: CIBR. This data may not be complete. We recommend contacting the local school district to confirm school assignments for this home.
