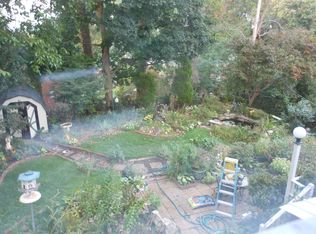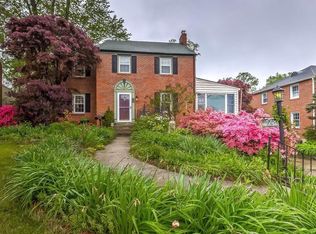Sold for $460,000 on 03/03/23
$460,000
504 W Joppa Rd, Towson, MD 21204
3beds
1,966sqft
Single Family Residence
Built in 1943
7,080 Square Feet Lot
$524,000 Zestimate®
$234/sqft
$2,678 Estimated rent
Home value
$524,000
$498,000 - $555,000
$2,678/mo
Zestimate® history
Loading...
Owner options
Explore your selling options
What's special
Welcome to 504 W Joppa Road! Upon entrance into this 3 bed, 2.5 bath classic brick colonial, you are greeted with impressive hardwood floors and an interior that has been freshly painted in its entirety with immaculate attention to detail. On the main level, highlights include a vast living room with a wood-burning fireplace, large, bright bay windows, a convenient half bath, and a bonus room behind the kitchen with French doors exiting to a secluded, serene, rear deck and yard. The second level boasts 3 spacious bedrooms and 2 full baths, including a sun-kissed primary bedroom with a large walk-in closet and a bathroom en suite. There is a walkup staircase leading from the second level to the attic that provides optimal storage space with easy access. The lower level is finished and includes a door leading out to the attached one-car garage, which has a bonus deck on top of it that is accessible from the living room. New Roof 2023. 504 W Joppa is steps from the "Dinosaur Park" in West Towson, the Orokawa YMCA, and is a mere 0.6-mile walk into the heart of Towson. Zoned for West Towson Elementary, Dumbarton Middle, and Towson High School, each of which has been named a Maryland Blue Ribbon School of Excellence in the past.
Zillow last checked: 8 hours ago
Listing updated: September 30, 2024 at 08:02pm
Listed by:
R. Adam Callaway III 301-366-8968,
Cummings & Co. Realtors
Bought with:
Paul DiBari, 590422MRIS
Cummings & Co. Realtors
Source: Bright MLS,MLS#: MDBC2054210
Facts & features
Interior
Bedrooms & bathrooms
- Bedrooms: 3
- Bathrooms: 3
- Full bathrooms: 2
- 1/2 bathrooms: 1
- Main level bathrooms: 1
Basement
- Area: 875
Heating
- Forced Air, Natural Gas
Cooling
- Ceiling Fan(s), Central Air, Electric
Appliances
- Included: Dishwasher, Disposal, Dryer, Exhaust Fan, Ice Maker, Microwave, Oven/Range - Gas, Refrigerator, Stainless Steel Appliance(s), Washer, Water Heater, Gas Water Heater
- Laundry: In Basement
Features
- Attic, Cedar Closet(s), Ceiling Fan(s), Dining Area, Pantry, Recessed Lighting, Bathroom - Stall Shower, Bathroom - Tub Shower, Walk-In Closet(s), Dry Wall, Paneled Walls
- Flooring: Ceramic Tile, Hardwood, Luxury Vinyl
- Basement: Exterior Entry,Partially Finished,Garage Access
- Number of fireplaces: 1
- Fireplace features: Brick, Screen, Wood Burning
Interior area
- Total structure area: 2,841
- Total interior livable area: 1,966 sqft
- Finished area above ground: 1,966
Property
Parking
- Total spaces: 1
- Parking features: Garage Faces Front, Asphalt, Permit Included, Attached, Driveway
- Attached garage spaces: 1
- Has uncovered spaces: Yes
Accessibility
- Accessibility features: 2+ Access Exits
Features
- Levels: Three
- Stories: 3
- Pool features: None
Lot
- Size: 7,080 sqft
- Dimensions: 1.00 x
Details
- Additional structures: Above Grade
- Parcel number: 04090913007050
- Zoning: RESIDENTIAL
- Special conditions: Standard
Construction
Type & style
- Home type: SingleFamily
- Architectural style: Colonial
- Property subtype: Single Family Residence
Materials
- Brick
- Foundation: Brick/Mortar
- Roof: Architectural Shingle
Condition
- New construction: No
- Year built: 1943
Utilities & green energy
- Sewer: Public Sewer
- Water: Public
Community & neighborhood
Location
- Region: Towson
- Subdivision: West Towson
Other
Other facts
- Listing agreement: Exclusive Right To Sell
- Listing terms: Cash,Conventional,FHA,VA Loan
- Ownership: Fee Simple
Price history
| Date | Event | Price |
|---|---|---|
| 3/3/2023 | Sold | $460,000+2.2%$234/sqft |
Source: | ||
| 2/21/2023 | Pending sale | $449,900$229/sqft |
Source: | ||
| 1/29/2023 | Contingent | $449,900$229/sqft |
Source: | ||
| 1/27/2023 | Listed for sale | $449,900$229/sqft |
Source: | ||
| 1/20/2023 | Listing removed | $449,900$229/sqft |
Source: | ||
Public tax history
| Year | Property taxes | Tax assessment |
|---|---|---|
| 2025 | $5,904 +34.4% | $362,500 |
| 2024 | $4,394 | $362,500 |
| 2023 | $4,394 -2.3% | $362,500 -2.3% |
Find assessor info on the county website
Neighborhood: 21204
Nearby schools
GreatSchools rating
- 9/10West Towson Elementary SchoolGrades: K-5Distance: 1.2 mi
- 6/10Dumbarton Middle SchoolGrades: 6-8Distance: 1.8 mi
- 9/10Towson High Law & Public PolicyGrades: 9-12Distance: 1.2 mi
Schools provided by the listing agent
- Elementary: West Towson
- Middle: Dumbarton
- High: Towson
- District: Baltimore County Public Schools
Source: Bright MLS. This data may not be complete. We recommend contacting the local school district to confirm school assignments for this home.

Get pre-qualified for a loan
At Zillow Home Loans, we can pre-qualify you in as little as 5 minutes with no impact to your credit score.An equal housing lender. NMLS #10287.
Sell for more on Zillow
Get a free Zillow Showcase℠ listing and you could sell for .
$524,000
2% more+ $10,480
With Zillow Showcase(estimated)
$534,480
