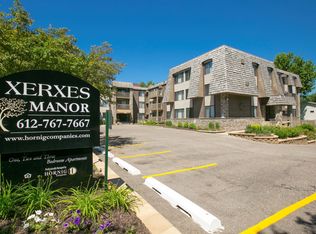Spacious and modern 1BR condo provides a great value and location. Stepping in the front door you'll love the plank flooring, south-facing windows, granite countertops, gas oven, nicely updated bathroom and large closet. 504 Franklin features free laundry and an amazing rooftop patio nestled in Uptown with fast access to downtown, the chain lakes Loring Park & the Sculpture Garden, and multiple freeways. Included with rent: 1 reserved surface parking stall, 1 storage unit, heat/gas, and water/sewer/trash. Tenant responsible for electricity and elective cable & internet. Building wired for USI service. App Fee: $78 per adult; Admin Fee $150; HOA Move-in fee: $200; Security Deposit is One Month's Rent.
Condo for rent
$1,295/mo
504 W Franklin Ave APT 2C, Minneapolis, MN 55405
1beds
619sqft
Price may not include required fees and charges.
Condo
Available Fri Aug 1 2025
-- Pets
Wall unit
Coin-op laundry owned laundry
1 Carport space parking
-- Heating
What's special
South-facing windowsPlank flooringGranite countertopsGas ovenAmazing rooftop patioLarge closetNicely updated bathroom
- 6 days
- on Zillow |
- -- |
- -- |
Travel times
Looking to buy when your lease ends?
Consider a first-time homebuyer savings account designed to grow your down payment with up to a 6% match & 4.15% APY.
Facts & features
Interior
Bedrooms & bathrooms
- Bedrooms: 1
- Bathrooms: 1
- Full bathrooms: 1
Rooms
- Room types: Dining Room
Cooling
- Wall Unit
Appliances
- Laundry: Coin-op Laundry Owned, Shared
Interior area
- Total interior livable area: 619 sqft
Property
Parking
- Total spaces: 1
- Parking features: Assigned, Carport, Covered, Other
- Has carport: Yes
- Details: Contact manager
Features
- Patio & porch: Deck
- Exterior features: Accessible Elevator Installed, Assigned, Bedroom 1, Cable not included in rent, Carport, Coin-op Laundry Owned, Covered, Deck, Electricity not included in rent, Elevator(s), Fire Sprinkler System, Garbage included in rent, Gas included in rent, Guest, Heating included in rent, Heating system: Hot Water, Internet not included in rent, Kitchen, Living Room, Lobby Entrance, Paved, Security, Sprinkler System, Water included in rent
Details
- Parcel number: 2702924330105
Construction
Type & style
- Home type: Condo
- Property subtype: Condo
Condition
- Year built: 1961
Utilities & green energy
- Utilities for property: Garbage, Gas, Water
Community & HOA
Location
- Region: Minneapolis
Financial & listing details
- Lease term: 12 Months
Price history
| Date | Event | Price |
|---|---|---|
| 7/22/2025 | Listed for rent | $1,295$2/sqft |
Source: NorthstarMLS as distributed by MLS GRID #6759022 | ||
| 6/24/2025 | Listing removed | $124,900$202/sqft |
Source: | ||
| 5/21/2025 | Price change | $124,900-1.6%$202/sqft |
Source: | ||
| 4/15/2025 | Price change | $126,900-2.3%$205/sqft |
Source: | ||
| 3/13/2025 | Listed for sale | $129,900$210/sqft |
Source: | ||
![[object Object]](https://photos.zillowstatic.com/fp/fa5897f0b7822e8658b5d794dfc09bac-p_i.jpg)
