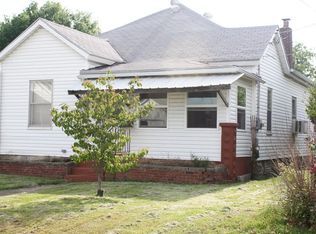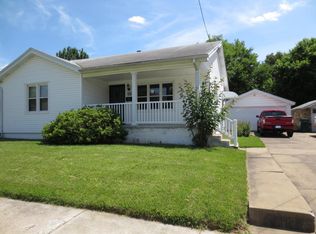Closed
Price Unknown
504 W Calhoun Street, Springfield, MO 65802
2beds
1,128sqft
Single Family Residence
Built in 1916
8,712 Square Feet Lot
$118,300 Zestimate®
$--/sqft
$989 Estimated rent
Home value
$118,300
$108,000 - $130,000
$989/mo
Zestimate® history
Loading...
Owner options
Explore your selling options
What's special
This adorable home sits on an oversized lot and has seen extensive updates. Located centrally in Springfield, it features a new roof, updated HVAC, new flooring, fresh paint, and a renovated kitchen and bathroom. With newer windows allowing plenty of natural light, this home is ready to move in. The attached car port, outdoor shed, and enclosed porch provides ample storage space. The large lot offers room for outdoor activities, and you're just a few minutes away from downtown and several local restaurants and parks. Don't miss out
Zillow last checked: 8 hours ago
Listing updated: February 03, 2025 at 10:50am
Listed by:
Jonathan Minerick 888-400-2513,
HomeCoin.com
Bought with:
Janice C Roberts, 2010012171
Sturdy Real Estate
Source: SOMOMLS,MLS#: 60284449
Facts & features
Interior
Bedrooms & bathrooms
- Bedrooms: 2
- Bathrooms: 1
- Full bathrooms: 1
Heating
- Floor Furnace, Natural Gas
Cooling
- Ductless
Appliances
- Included: Dishwasher, Gas Water Heater, Free-Standing Electric Oven, Dryer, Microwave
- Laundry: Main Level, W/D Hookup
Features
- Flooring: Hardwood, Vinyl, Tile
- Windows: Blinds
- Has basement: No
- Attic: Access Only:No Stairs
- Has fireplace: No
Interior area
- Total structure area: 1,128
- Total interior livable area: 1,128 sqft
- Finished area above ground: 1,128
- Finished area below ground: 0
Property
Parking
- Total spaces: 1
- Parking features: Garage, Carport
- Garage spaces: 1
- Carport spaces: 1
Features
- Levels: One
- Stories: 1
- Patio & porch: Glass Enclosed, Covered, Front Porch
- Exterior features: Rain Gutters, Cable Access
- Has view: Yes
- View description: City
Lot
- Size: 8,712 sqft
- Features: Corner Lot, Paved
Details
- Additional structures: Shed(s)
- Parcel number: 1314121001
Construction
Type & style
- Home type: SingleFamily
- Property subtype: Single Family Residence
Materials
- Stone
- Roof: Composition
Condition
- Year built: 1916
Utilities & green energy
- Sewer: Public Sewer
- Water: Public
Community & neighborhood
Location
- Region: Springfield
- Subdivision: Hendricks & Jones
Other
Other facts
- Listing terms: Cash,VA Loan,FHA,Conventional
- Road surface type: Asphalt
Price history
| Date | Event | Price |
|---|---|---|
| 2/3/2025 | Sold | -- |
Source: | ||
| 1/9/2025 | Pending sale | $115,000$102/sqft |
Source: | ||
| 1/4/2025 | Listing removed | $995$1/sqft |
Source: Zillow Rentals Report a problem | ||
| 1/3/2025 | Listed for sale | $115,000+109.5%$102/sqft |
Source: | ||
| 11/9/2024 | Listed for rent | $995+65.8%$1/sqft |
Source: Zillow Rentals Report a problem | ||
Public tax history
| Year | Property taxes | Tax assessment |
|---|---|---|
| 2024 | $622 +0.6% | $11,590 |
| 2023 | $618 -2.1% | $11,590 +0.3% |
| 2022 | $631 +0% | $11,560 |
Find assessor info on the county website
Neighborhood: Grant Beach
Nearby schools
GreatSchools rating
- 1/10Weaver Elementary SchoolGrades: PK-5Distance: 0.4 mi
- 2/10Pipkin Middle SchoolGrades: 6-8Distance: 0.1 mi
- 7/10Central High SchoolGrades: 6-12Distance: 0.4 mi
Schools provided by the listing agent
- Elementary: SGF-Weaver
- Middle: SGF-Pipkin
- High: SGF-Central
Source: SOMOMLS. This data may not be complete. We recommend contacting the local school district to confirm school assignments for this home.
Sell for more on Zillow
Get a free Zillow Showcase℠ listing and you could sell for .
$118,300
2% more+ $2,366
With Zillow Showcase(estimated)
$120,666
