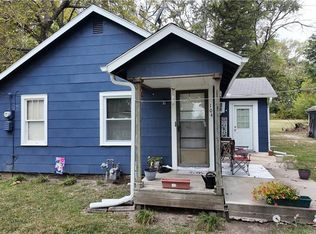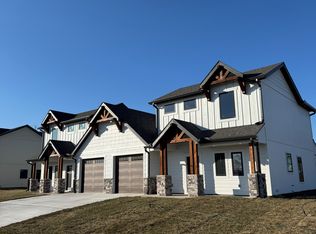Sold
Price Unknown
504 W Ash St, Archie, MO 64725
3beds
1,620sqft
Single Family Residence
Built in 1963
0.6 Acres Lot
$233,800 Zestimate®
$--/sqft
$1,583 Estimated rent
Home value
$233,800
$201,000 - $271,000
$1,583/mo
Zestimate® history
Loading...
Owner options
Explore your selling options
What's special
Enjoy this true-ranch home with so much to offer. The kitchen and dining area boast beautiful painted cabinets and new lifetime vinyl tile flooring. You will love the amazing hearth room with a new, only used once, wood-burning stove for entertaining and relaxing with your family and friends. The large lot (0.63 acres) is perfect for sports, gardening and getting outside to enjoy the fresh air. The oversized shed will be perfect for all your seasonal storage needs, outdoor toys and sporting equipment. The basement allows for additional storage space and/or a perfect workout room. If you have a heart for a small town, Archie Missouri will make you feel right at home. Close to Highway I-49, just a short drive to Kansas City, this home could be the one you have been waiting to find.
Zillow last checked: 8 hours ago
Listing updated: April 15, 2025 at 02:13pm
Listing Provided by:
Jamie Alaniz 816-977-3498,
Keller Williams Platinum Prtnr
Bought with:
Laura Crotty, 2018033593
Keller Williams Southland
Source: Heartland MLS as distributed by MLS GRID,MLS#: 2533918
Facts & features
Interior
Bedrooms & bathrooms
- Bedrooms: 3
- Bathrooms: 2
- Full bathrooms: 2
Primary bedroom
- Level: Main
- Dimensions: 12 x 12
Bedroom 1
- Level: Main
- Dimensions: 12 x 9
Bedroom 2
- Level: Main
- Dimensions: 12 x 12
Bathroom 1
- Level: Main
- Dimensions: 8 x 5
Bathroom 2
- Level: Main
- Dimensions: 9 x 5
Basement
- Level: Lower
- Area: 405 Square Feet
Family room
- Level: Main
- Dimensions: 18 x 15
Hearth room
- Level: Main
- Dimensions: 19 x 15
Kitchen
- Level: Main
- Dimensions: 16 x 12
Laundry
- Level: Main
- Dimensions: 14 x 9
Heating
- Natural Gas
Cooling
- Electric
Appliances
- Included: Disposal, Dryer, Refrigerator, Built-In Electric Oven, Washer
- Laundry: Laundry Room, Off The Kitchen
Features
- Ceiling Fan(s), Painted Cabinets
- Flooring: Carpet, Luxury Vinyl, Vinyl
- Basement: Basement BR,Sump Pump
- Number of fireplaces: 1
- Fireplace features: Hearth Room, Wood Burning
Interior area
- Total structure area: 1,620
- Total interior livable area: 1,620 sqft
- Finished area above ground: 1,620
- Finished area below ground: 0
Property
Parking
- Total spaces: 1
- Parking features: Attached, Garage Door Opener
- Attached garage spaces: 1
Lot
- Size: 0.60 Acres
- Features: City Limits
Details
- Additional structures: Shed(s)
- Parcel number: 0082700
- Special conditions: As Is
Construction
Type & style
- Home type: SingleFamily
- Architectural style: Traditional
- Property subtype: Single Family Residence
Materials
- Frame
- Roof: Composition
Condition
- Year built: 1963
Utilities & green energy
- Sewer: Public Sewer
- Water: Public
Community & neighborhood
Location
- Region: Archie
- Subdivision: Hi View Estates
HOA & financial
HOA
- Has HOA: No
Other
Other facts
- Listing terms: Cash,Conventional
- Ownership: Private
Price history
| Date | Event | Price |
|---|---|---|
| 4/15/2025 | Sold | -- |
Source: | ||
| 3/8/2025 | Pending sale | $230,000$142/sqft |
Source: | ||
| 3/4/2025 | Listed for sale | $230,000+15%$142/sqft |
Source: | ||
| 6/5/2023 | Sold | -- |
Source: | ||
| 5/1/2023 | Pending sale | $200,000$123/sqft |
Source: | ||
Public tax history
| Year | Property taxes | Tax assessment |
|---|---|---|
| 2025 | $1,598 +12.3% | $23,260 +14.2% |
| 2024 | $1,423 +0.3% | $20,360 |
| 2023 | $1,419 +10.1% | $20,360 +14% |
Find assessor info on the county website
Neighborhood: 64725
Nearby schools
GreatSchools rating
- 3/10Cass Co. Elementary SchoolGrades: PK-5Distance: 0.2 mi
- 5/10Archie High SchoolGrades: 6-12Distance: 0.2 mi
Schools provided by the listing agent
- Elementary: Archie
- Middle: Archie
- High: Archie
Source: Heartland MLS as distributed by MLS GRID. This data may not be complete. We recommend contacting the local school district to confirm school assignments for this home.
Get a cash offer in 3 minutes
Find out how much your home could sell for in as little as 3 minutes with a no-obligation cash offer.
Estimated market value$233,800
Get a cash offer in 3 minutes
Find out how much your home could sell for in as little as 3 minutes with a no-obligation cash offer.
Estimated market value
$233,800

