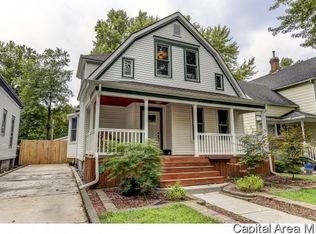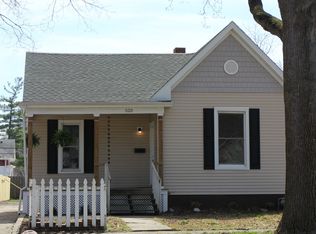Sold for $142,500
$142,500
504 W Allen St, Springfield, IL 62704
3beds
1,784sqft
Single Family Residence, Residential
Built in 1910
6,720 Square Feet Lot
$164,100 Zestimate®
$80/sqft
$1,350 Estimated rent
Home value
$164,100
$149,000 - $179,000
$1,350/mo
Zestimate® history
Loading...
Owner options
Explore your selling options
What's special
This home has been remodeled to maintain its classic charm while receiving modern updates. Numerous updates have been made to the home's electrical service, plumbing, windows, roof, water heater, and doors within the past couple of years. The bathrooms have also been remodeled. The furnace was installed in 2008, and the air conditioning unit is approximately 5-6 years old. The interior has been recently painted, and the hardwood floors have been refinished. The bedrooms are spacious and have excellent closet space, with one bedroom featuring trayed ceilings. Home has been pre-inspecting and sold as reported.
Zillow last checked: 8 hours ago
Listing updated: January 08, 2024 at 12:11pm
Listed by:
Jim Fulgenzi Mobl:217-341-5393,
RE/MAX Professionals
Bought with:
Fritz Pfister, 475091171
RE/MAX Professionals
Source: RMLS Alliance,MLS#: CA1021330 Originating MLS: Capital Area Association of Realtors
Originating MLS: Capital Area Association of Realtors

Facts & features
Interior
Bedrooms & bathrooms
- Bedrooms: 3
- Bathrooms: 2
- Full bathrooms: 2
Bedroom 1
- Level: Main
- Dimensions: 10ft 7in x 10ft 2in
Bedroom 2
- Level: Upper
- Dimensions: 20ft 3in x 12ft 1in
Bedroom 3
- Level: Upper
- Dimensions: 13ft 9in x 12ft 11in
Other
- Level: Main
- Dimensions: 14ft 8in x 12ft 5in
Additional room
- Description: Storage
- Level: Lower
- Dimensions: 25ft 4in x 28ft 8in
Additional room 2
- Description: Foyer
- Level: Main
- Dimensions: 12ft 5in x 13ft 2in
Kitchen
- Level: Main
- Dimensions: 13ft 1in x 11ft 11in
Living room
- Level: Main
- Dimensions: 13ft 1in x 12ft 11in
Main level
- Area: 969
Upper level
- Area: 815
Heating
- Forced Air
Cooling
- Central Air
Appliances
- Included: Dishwasher, Range
Features
- Vaulted Ceiling(s)
- Basement: Full
Interior area
- Total structure area: 1,784
- Total interior livable area: 1,784 sqft
Property
Parking
- Parking features: Detached
Features
- Patio & porch: Deck
Lot
- Size: 6,720 sqft
- Dimensions: 40 x 168
- Features: Level
Details
- Parcel number: 14330453020
Construction
Type & style
- Home type: SingleFamily
- Property subtype: Single Family Residence, Residential
Materials
- Vinyl Siding, Wood Siding
- Foundation: Block
- Roof: Shingle
Condition
- New construction: No
- Year built: 1910
Utilities & green energy
- Sewer: Public Sewer
- Water: Public
- Utilities for property: Cable Available
Community & neighborhood
Location
- Region: Springfield
- Subdivision: None
Price history
| Date | Event | Price |
|---|---|---|
| 5/8/2023 | Sold | $142,500-1.7%$80/sqft |
Source: | ||
| 4/7/2023 | Pending sale | $145,000$81/sqft |
Source: | ||
| 4/4/2023 | Listed for sale | $145,000+16.1%$81/sqft |
Source: | ||
| 11/5/2021 | Sold | $124,900$70/sqft |
Source: | ||
| 9/26/2021 | Pending sale | $124,900$70/sqft |
Source: | ||
Public tax history
| Year | Property taxes | Tax assessment |
|---|---|---|
| 2024 | $3,627 +5.4% | $49,181 +9.5% |
| 2023 | $3,441 -9.9% | $44,923 +5.4% |
| 2022 | $3,819 +100.3% | $42,613 +56.8% |
Find assessor info on the county website
Neighborhood: Vinegar Hill
Nearby schools
GreatSchools rating
- 2/10Elizabeth Graham Elementary SchoolGrades: K-5Distance: 0.5 mi
- 3/10Benjamin Franklin Middle SchoolGrades: 6-8Distance: 1.2 mi
- 7/10Springfield High SchoolGrades: 9-12Distance: 0.8 mi
Schools provided by the listing agent
- High: Springfield
Source: RMLS Alliance. This data may not be complete. We recommend contacting the local school district to confirm school assignments for this home.

Get pre-qualified for a loan
At Zillow Home Loans, we can pre-qualify you in as little as 5 minutes with no impact to your credit score.An equal housing lender. NMLS #10287.

