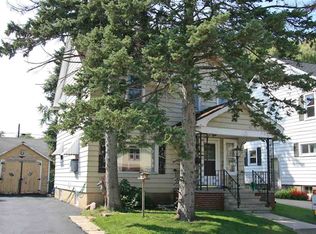Closed
$248,000
504 West 3rd Street, Beaver Dam, WI 53916
4beds
1,334sqft
Single Family Residence
Built in 1899
0.34 Acres Lot
$256,800 Zestimate®
$186/sqft
$1,881 Estimated rent
Home value
$256,800
$175,000 - $380,000
$1,881/mo
Zestimate® history
Loading...
Owner options
Explore your selling options
What's special
This charming 2-story farmhouse-style home offers room to relax & entertain! Enjoy summer cookouts (large backyard) snack on fresh raspberries, or unwind on the front porch where conversations flow w/neighbors. Inside, a cozy foyer welcomes guests leading into the living room & dining room-each filled w/natural light showcasing beautiful hardwood floors. Large kitchen, handcrafted island w/granite top. Back up-there's a main-level flex room (4th bdrm) & a convenient water closet ;) Now let's head out to the 2+ car garage through the mudroom big enough for all the little likes shoes & more. Solid & welcoming-this home is ready for new memories. HOME WARRANTY INCLUDED. Not all Bedrooms have closets. New Sewer lateral, New Gutters. Windows, electrical updates, tank less water heater....
Zillow last checked: 8 hours ago
Listing updated: June 19, 2025 at 08:09pm
Listed by:
Mike Wissell 920-319-0114,
Mike Wissell Real Estate LLC,
Michelle Delatorre 920-210-0424,
Mike Wissell Real Estate LLC
Bought with:
Angi Ackard
Source: WIREX MLS,MLS#: 1997785 Originating MLS: South Central Wisconsin MLS
Originating MLS: South Central Wisconsin MLS
Facts & features
Interior
Bedrooms & bathrooms
- Bedrooms: 4
- Bathrooms: 2
- Full bathrooms: 1
- 1/2 bathrooms: 1
- Main level bedrooms: 1
Primary bedroom
- Level: Upper
- Area: 143
- Dimensions: 11 x 13
Bedroom 2
- Level: Upper
- Area: 130
- Dimensions: 10 x 13
Bedroom 3
- Level: Upper
- Area: 120
- Dimensions: 10 x 12
Bedroom 4
- Level: Main
- Area: 100
- Dimensions: 10 x 10
Bathroom
- Features: At least 1 Tub, No Master Bedroom Bath
Dining room
- Level: Main
- Area: 156
- Dimensions: 12 x 13
Kitchen
- Level: Main
- Area: 182
- Dimensions: 14 x 13
Living room
- Level: Main
- Area: 156
- Dimensions: 12 x 13
Heating
- Natural Gas, Forced Air
Cooling
- Central Air
Appliances
- Included: Range/Oven, Refrigerator, Dishwasher, Disposal, Washer, Dryer, Water Softener
Features
- High Speed Internet, Kitchen Island
- Flooring: Wood or Sim.Wood Floors
- Basement: Full,Walk-Out Access
Interior area
- Total structure area: 1,334
- Total interior livable area: 1,334 sqft
- Finished area above ground: 1,334
- Finished area below ground: 0
Property
Parking
- Total spaces: 2
- Parking features: 2 Car, Detached, Garage Door Opener
- Garage spaces: 2
Features
- Levels: Two
- Stories: 2
Lot
- Size: 0.34 Acres
- Features: Sidewalks
Details
- Parcel number: 20611140511005
- Zoning: res
- Special conditions: Arms Length
Construction
Type & style
- Home type: SingleFamily
- Architectural style: Farmhouse/National Folk
- Property subtype: Single Family Residence
Materials
- Aluminum/Steel
Condition
- 21+ Years
- New construction: No
- Year built: 1899
Utilities & green energy
- Sewer: Public Sewer
- Water: Public
- Utilities for property: Cable Available
Community & neighborhood
Location
- Region: Beaver Dam
- Municipality: Beaver Dam
Price history
| Date | Event | Price |
|---|---|---|
| 6/18/2025 | Sold | $248,000-0.8%$186/sqft |
Source: | ||
| 5/17/2025 | Contingent | $249,900$187/sqft |
Source: | ||
| 5/12/2025 | Price change | $249,900-3.7%$187/sqft |
Source: | ||
| 5/5/2025 | Price change | $259,500-5.6%$195/sqft |
Source: | ||
| 4/18/2025 | Listed for sale | $274,900+144.4%$206/sqft |
Source: | ||
Public tax history
| Year | Property taxes | Tax assessment |
|---|---|---|
| 2024 | $2,694 -7.5% | $169,300 +4.2% |
| 2023 | $2,914 +5.3% | $162,400 +12.9% |
| 2022 | $2,768 +10.6% | $143,900 +14.9% |
Find assessor info on the county website
Neighborhood: 53916
Nearby schools
GreatSchools rating
- 8/10Wilson Elementary SchoolGrades: PK-5Distance: 0.1 mi
- 3/10Beaver Dam Middle SchoolGrades: 6-8Distance: 0.4 mi
- 4/10Beaver Dam High SchoolGrades: 9-12Distance: 1.3 mi
Schools provided by the listing agent
- Elementary: Washington
- Middle: Beaver Dam
- High: Beaver Dam
- District: Beaver Dam
Source: WIREX MLS. This data may not be complete. We recommend contacting the local school district to confirm school assignments for this home.

Get pre-qualified for a loan
At Zillow Home Loans, we can pre-qualify you in as little as 5 minutes with no impact to your credit score.An equal housing lender. NMLS #10287.
Sell for more on Zillow
Get a free Zillow Showcase℠ listing and you could sell for .
$256,800
2% more+ $5,136
With Zillow Showcase(estimated)
$261,936