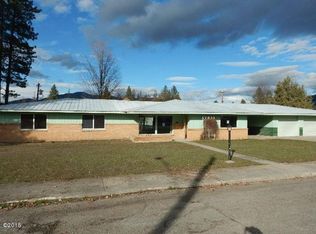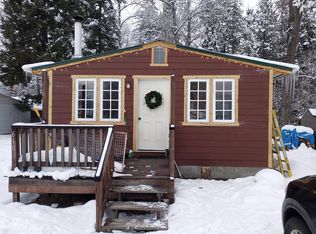Closed
Price Unknown
504 W 10th St, Libby, MT 59923
3beds
2,288sqft
Single Family Residence
Built in 1956
0.44 Acres Lot
$327,600 Zestimate®
$--/sqft
$2,356 Estimated rent
Home value
$327,600
$295,000 - $360,000
$2,356/mo
Zestimate® history
Loading...
Owner options
Explore your selling options
What's special
Welcome to a slice of mid-century charm waiting to be revitalized in the heart of Libby, Montana. This fixer-upper embodies the architectural essence of the 1950s boasting clean lines, geometric shapes and large windows that invite abundant natural light. The centerpiece of the home is a brick fireplace separating the kitchen from the living room. The main level bedrooms have been opened up to create one large room. Leave it as is or take it back to two bedrooms. The primary bathroom has been thoughtfully remodeled with modern tile aesthetics. The other main level bathroom maintains the 1950s style and charm. The lower level has wide open spaces and two separate bedrooms that do not have egress windows. There are the beginnings of a bathroom that could be finished. Plenty of space and room to create your own style. Call Corey Olofson 406-253-0531 or your real estate professional today.
Zillow last checked: 8 hours ago
Listing updated: June 19, 2024 at 06:02pm
Listed by:
Corey R Olofson 406-253-0531,
Century 21 Deaton and Company Real Estate
Bought with:
Brendyn Dyer, RRE-RBS-LIC-108443
CENTURY 21 Summit Realty
Source: MRMLS,MLS#: 30022589
Facts & features
Interior
Bedrooms & bathrooms
- Bedrooms: 3
- Bathrooms: 3
- Full bathrooms: 1
- 3/4 bathrooms: 1
- 1/2 bathrooms: 1
Heating
- Gas, Hot Water
Appliances
- Laundry: Washer Hookup
Features
- Fireplace, Main Level Primary
- Basement: Full,Walk-Out Access
- Number of fireplaces: 1
Interior area
- Total interior livable area: 2,288 sqft
- Finished area below ground: 0
Property
Parking
- Total spaces: 2
- Parking features: Garage - Attached
- Attached garage spaces: 2
Features
- Levels: One
- Patio & porch: Rear Porch, Front Porch
- Exterior features: Propane Tank - Leased
- Has view: Yes
- View description: Mountain(s)
Lot
- Size: 0.44 Acres
- Features: Bluff, Back Yard, Level
- Topography: Level
Details
- Parcel number: 56417504404120000
- Zoning: Residential
- Zoning description: Residential A
- Special conditions: Real Estate Owned
Construction
Type & style
- Home type: SingleFamily
- Architectural style: Ranch
- Property subtype: Single Family Residence
Materials
- Brick, Wood Siding, Wood Frame
- Foundation: Poured
- Roof: Metal
Condition
- Under Construction
- New construction: No
- Year built: 1956
Utilities & green energy
- Sewer: Public Sewer
- Water: Public
- Utilities for property: Electricity Connected, High Speed Internet Available, Propane
Community & neighborhood
Security
- Security features: Smoke Detector(s)
Location
- Region: Libby
Other
Other facts
- Listing agreement: Exclusive Right To Sell
- Listing terms: Cash
- Road surface type: Asphalt
Price history
| Date | Event | Price |
|---|---|---|
| 6/18/2024 | Sold | -- |
Source: | ||
| 1/22/2024 | Sold | -- |
Source: Public Record | ||
| 6/13/2022 | Sold | -- |
Source: | ||
| 5/14/2022 | Contingent | $289,000$126/sqft |
Source: | ||
| 5/12/2022 | Listed for sale | $289,000+177.9%$126/sqft |
Source: | ||
Public tax history
| Year | Property taxes | Tax assessment |
|---|---|---|
| 2024 | $1,648 +6.3% | $246,300 |
| 2023 | $1,550 +33.7% | $246,300 +76.1% |
| 2022 | $1,160 +7.3% | $139,900 |
Find assessor info on the county website
Neighborhood: 59923
Nearby schools
GreatSchools rating
- 7/10Libby Elementary SchoolGrades: PK-6Distance: 0.6 mi
- 4/10Libby Middle SchoolGrades: 7-8Distance: 0.6 mi
- 4/10Libby High SchoolGrades: 9-12Distance: 0.6 mi
Schools provided by the listing agent
- District: District No. 4
Source: MRMLS. This data may not be complete. We recommend contacting the local school district to confirm school assignments for this home.

