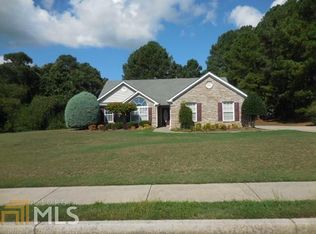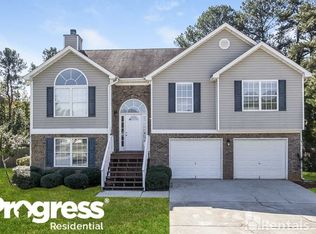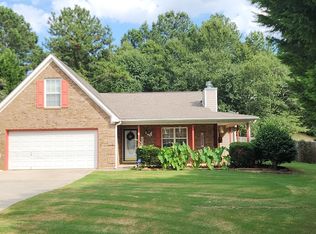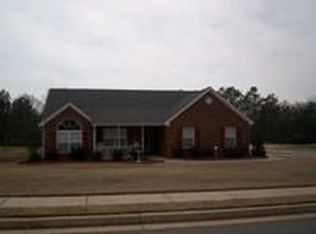Well maintained 3 BR, 2 bath ranch with spacious great room opens to dining room. Kitchen with LVP flooring, Cozy front porch, two car garage with opener, outbuilding right behind the house for additional storage. Very large level culdesac lot in quiet neighborhood. * Storage building in back of lot and camper will be removed prior to occupancy* No Smoking and No Pets, No exceptions.
This property is off market, which means it's not currently listed for sale or rent on Zillow. This may be different from what's available on other websites or public sources.



