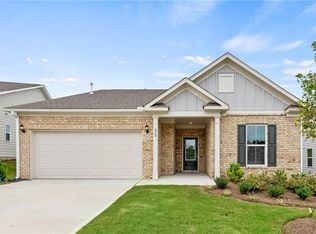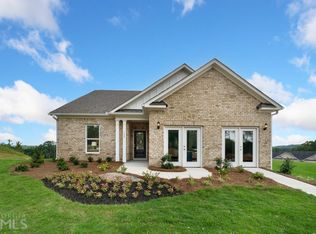Gorgeous Stepless Ranch in Desirable Village Green Subdivision. This Home Boast an Open and Airy floor plan with tons of Natural Light, Vaulted Ceilings, New LVT Flooring, New Carpet, an Updated Kitchen with Stainless steel appliances, Updated Bathrooms, Fresh Paint, Huge Great Room, 3 Spacious Bedrooms, and 2 Full Bathrooms all located on Quiet Cul-De-Sac Lot. This home Exudes Curb Appeal!
This property is off market, which means it's not currently listed for sale or rent on Zillow. This may be different from what's available on other websites or public sources.

