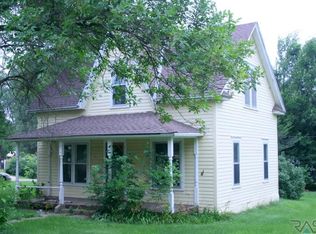Your dream home is waiting for you on a quiet street in Alcester. This perfect floor plan features three bedrooms on the main level, an eat-in kitchen with breakfast bar and pantry, and enormous living areas. Closets and cupboards everywhere accompanied by a large utility area mean you can finally cancel that storage unit. The best part is you can enjoy the rest of summer on your covered front porch, in the screened in three season room, or on your private patio overlooking your fenced back yard! No more walking pets every time they have to go out. Just let them out the back door. The oversized, attached garage will keep you from scraping windows this winter. Numerous updates include a new breaker box and wiring, updated windows, kitchen and bath fixtures, and a new exterior door. All you have to do is move in and add your personal touches. Call your realtor and come see this home for yourself. Opportunities like this won't last long.
This property is off market, which means it's not currently listed for sale or rent on Zillow. This may be different from what's available on other websites or public sources.
