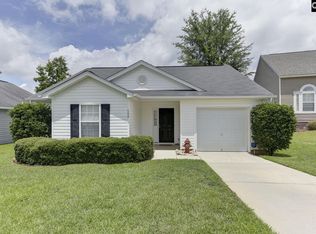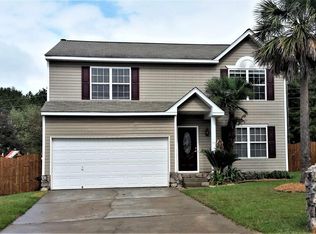WELCOME HOME!! This beautiful three bedroom, two and half bath home sets nestled in a culdesac located just moments from Downtown Chapin in the Turkey Pointe Community. This very well maintained floor plan offers an open concept with a master on the main, loft area upstairs with two bedroom and full bathroom, fenced in back yard, and double car garage. Call today for a showing, this home will not last long.
This property is off market, which means it's not currently listed for sale or rent on Zillow. This may be different from what's available on other websites or public sources.

