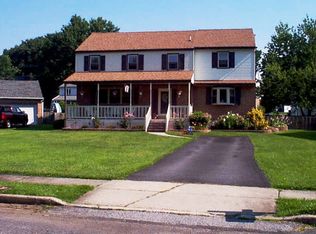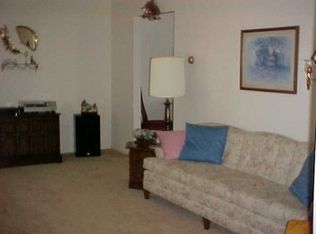UPDATE **Seller will install Central Air Conditioning prior to settlement or will provide a $5000 seller assist at settlement** Spacious 4 bedroom, 2 1/2 bath brick and vinyl sided colonial on large flat lot in convenient Aston location. Great curb appeal with inviting front porch, paver walkway, and newer siding & roof (2007). The entry hall with slate floor leads to the large living room to the left and the eat-in kitchen straight ahead. There is a formal dining room and the kitchen boasts freshly painted white cabinets, updated appliances, included refrigerator and a large pantry. The expansive front to back family room provides great gathering space. There is also a utility/laundry room with included washer dryer and a powder room. There are 4 spacious bedrooms on the 2nd floor, including a master with ensuite full bathroom and a large shared hall bath with double sinks. The walk-in attic space provides enormous storage. The yard is large and flat with an included storage shed. The home is freshly painted in most areas and well cared for. 1 year HSA warranty included. Wonderful, roomy and affordable. Don't wait! 2019-10-02
This property is off market, which means it's not currently listed for sale or rent on Zillow. This may be different from what's available on other websites or public sources.

