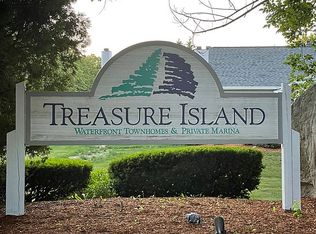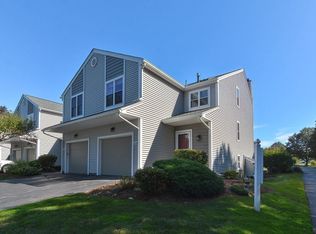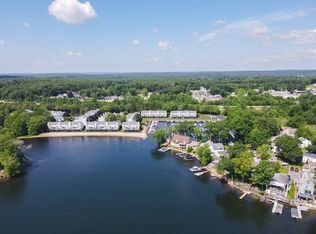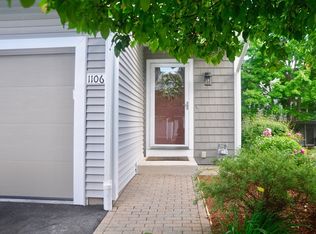Sold for $517,900
$517,900
504 Treasure Island Rd Unit 504, Webster, MA 01570
2beds
1,874sqft
Condominium, Townhouse
Built in 1992
-- sqft lot
$-- Zestimate®
$276/sqft
$2,423 Estimated rent
Home value
Not available
Estimated sales range
Not available
$2,423/mo
Zestimate® history
Loading...
Owner options
Explore your selling options
What's special
WEBSTER LAKE! Treasure Island Townhouse! 6 Rooms Recently Remodeled! Stainless Steel Applianced Granite Kitchen with a Tile Back Splash, Double Pantry and Hardwood Floor! Open Floor Plan! Dining Area with Hardwoods and Slider to the Trex Deck Overlooking the Pool! Comfortable Living Room! 2 Spacious Bedrooms! Master Bedroom with 2 Double Closets, Master Bath with Double Sinks, Shower Stall, Huge Linen Closet and Vinyl Plank Flooring! 2.5 Baths Total - All with Recent Floors! Fireplaced Family Room with Sliders to the Patio & Easy Access to the Pool - Very Convenient! Central Air! Central Vac! Recently Applianced Laundry Closet Just Off the Master Bedroom! Recessed Lighting Throughout! Economical Gas Heat & Recent Gas Hot Water Heater! Spectrum TV and Internet Included in HOA! Attached Garage with Plenty of Storage Possibilities! Recent Roof & Siding! 2 Boat Slips in the Private Marina - D14 & D15! Sandy Beach! Heated Swimming Pool! And More! Be in for Memorial Day!
Zillow last checked: 8 hours ago
Listing updated: July 02, 2025 at 07:53am
Listed by:
Jules Lusignan 561-379-9520,
Lake Realty 508-943-9306
Bought with:
Kristen Kaskela
Berkshire Hathaway Home Service New England Properties
Source: MLS PIN,MLS#: 73358183
Facts & features
Interior
Bedrooms & bathrooms
- Bedrooms: 2
- Bathrooms: 3
- Full bathrooms: 2
- 1/2 bathrooms: 1
Primary bedroom
- Features: Bathroom - Full, Bathroom - Double Vanity/Sink, Closet, Flooring - Hardwood, Recessed Lighting, Closet - Double
- Level: Second
- Area: 224
- Dimensions: 14 x 16
Bedroom 2
- Features: Flooring - Hardwood, Recessed Lighting, Closet - Double
- Level: Second
- Area: 168
- Dimensions: 12 x 14
Primary bathroom
- Features: Yes
Bathroom 1
- Features: Bathroom - Full, Closet - Linen, Flooring - Laminate, Flooring - Vinyl, Remodeled
- Level: Second
- Area: 64
- Dimensions: 8 x 8
Bathroom 2
- Features: Bathroom - Full, Closet - Linen, Flooring - Laminate, Flooring - Vinyl, Remodeled
- Level: Second
- Area: 80
- Dimensions: 8 x 10
Bathroom 3
- Features: Bathroom - Half, Flooring - Stone/Ceramic Tile, Remodeled
- Level: Basement
- Area: 24
- Dimensions: 4 x 6
Dining room
- Features: Flooring - Hardwood, Balcony / Deck, Recessed Lighting, Slider
- Level: First
- Area: 110
- Dimensions: 10 x 11
Family room
- Features: Bathroom - Half, Cable Hookup, Exterior Access, Recessed Lighting, Remodeled, Slider, Flooring - Engineered Hardwood
- Level: Basement
- Area: 396
- Dimensions: 18 x 22
Kitchen
- Features: Flooring - Hardwood, Pantry, Countertops - Stone/Granite/Solid, Remodeled, Stainless Steel Appliances
- Level: First
- Area: 110
- Dimensions: 10 x 11
Living room
- Features: Flooring - Hardwood, Cable Hookup, Recessed Lighting
- Level: Main,First
- Area: 198
- Dimensions: 11 x 18
Heating
- Forced Air, Natural Gas
Cooling
- Central Air, Individual
Appliances
- Included: Range, Dishwasher, Disposal, Microwave, Refrigerator, Washer, Dryer, Vacuum System, Plumbed For Ice Maker
- Laundry: Laundry Closet, Flooring - Vinyl, Electric Dryer Hookup, Washer Hookup, Second Floor, In Unit
Features
- Closet, Recessed Lighting, Entrance Foyer, Central Vacuum
- Flooring: Tile, Carpet, Hardwood, Flooring - Hardwood
- Doors: Insulated Doors, Storm Door(s)
- Windows: Insulated Windows
- Has basement: Yes
- Number of fireplaces: 1
- Fireplace features: Family Room
Interior area
- Total structure area: 1,874
- Total interior livable area: 1,874 sqft
- Finished area above ground: 1,874
Property
Parking
- Total spaces: 2
- Parking features: Attached, Garage Door Opener, Storage, Insulated, Off Street, Assigned, Common, Paved
- Attached garage spaces: 1
- Uncovered spaces: 1
Accessibility
- Accessibility features: No
Features
- Entry location: Unit Placement(Street,Front,Back)
- Patio & porch: Deck - Composite, Patio
- Exterior features: Deck - Composite, Patio, Professional Landscaping
- Pool features: Association, In Ground, Heated
- Waterfront features: Waterfront, Lake, Dock/Mooring, Walk to, Access, Lake/Pond, 0 to 1/10 Mile To Beach, Beach Ownership(Private, Association, Deeded Rights)
Details
- Parcel number: M:56 B:B P:64 E:504,3155285
- Zoning: Lake Res
Construction
Type & style
- Home type: Townhouse
- Property subtype: Condominium, Townhouse
Materials
- Frame
- Roof: Shingle
Condition
- Year built: 1992
Utilities & green energy
- Electric: Circuit Breakers, 150 Amp Service
- Sewer: Public Sewer
- Water: Public, Individual Meter
- Utilities for property: for Electric Range, for Electric Dryer, Washer Hookup, Icemaker Connection
Community & neighborhood
Community
- Community features: Public Transportation, Shopping, Tennis Court(s), Park, Walk/Jog Trails, Medical Facility, Laundromat, Highway Access, House of Worship, Marina, Private School, Public School
Location
- Region: Webster
HOA & financial
HOA
- HOA fee: $555 monthly
- Amenities included: Pool, Beach Rights, Boat Dock
- Services included: Insurance, Maintenance Structure, Road Maintenance, Maintenance Grounds, Snow Removal, Trash
Price history
| Date | Event | Price |
|---|---|---|
| 7/1/2025 | Sold | $517,900-2.3%$276/sqft |
Source: MLS PIN #73358183 Report a problem | ||
| 4/10/2025 | Listed for sale | $529,900+32.5%$283/sqft |
Source: MLS PIN #73358183 Report a problem | ||
| 7/30/2021 | Sold | $400,000$213/sqft |
Source: MLS PIN #72839053 Report a problem | ||
Public tax history
Tax history is unavailable.
Neighborhood: 01570
Nearby schools
GreatSchools rating
- 3/10Webster Middle SchoolGrades: 5-8Distance: 0.6 mi
- 2/10Bartlett High SchoolGrades: 9-12Distance: 0.6 mi
- 4/10Park Avenue Elementary SchoolGrades: PK-4Distance: 0.9 mi
Schools provided by the listing agent
- Elementary: Park Ave
- Middle: Webster Middle
- High: Bartlet/Baypath
Source: MLS PIN. This data may not be complete. We recommend contacting the local school district to confirm school assignments for this home.
Get pre-qualified for a loan
At Zillow Home Loans, we can pre-qualify you in as little as 5 minutes with no impact to your credit score.An equal housing lender. NMLS #10287.



