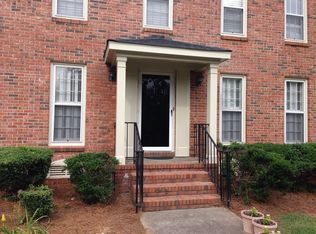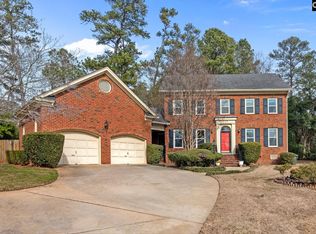Don't miss your opportunity to own this superb 4BR/ 2.5 BA traditional all-brick home with 2-car side entry garage. This home offers spacious 3179 sqft of living with formal dining and living rooms, large table space kitchen, great room with FP opening to a deck and beautiful fenced backyard with an enhanced curb view of brick at the driveway. Bedroom #2 would make a great nursery, office or exercise room. This is a must see, move in ready home with all appliances conveying. Easy access to interstate, Irmo and Harbison shopping/restaurants. BONUS: New roof 2009, new HWH 2018, both HP systems 10 yrs and younger, new drain/sump system to ensure crawlspace stays dry, transferable termite bond, small workshop area in the garage, plantation shutters, etc.
This property is off market, which means it's not currently listed for sale or rent on Zillow. This may be different from what's available on other websites or public sources.

