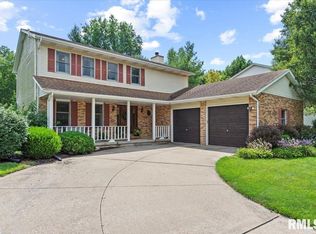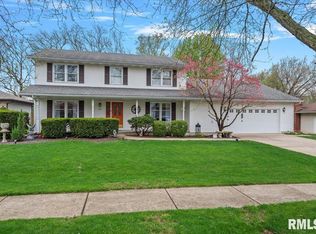Sold for $325,000
$325,000
504 Tecumseh Trl, Springfield, IL 62711
4beds
2,285sqft
Single Family Residence, Residential
Built in 1988
0.3 Acres Lot
$330,500 Zestimate®
$142/sqft
$2,507 Estimated rent
Home value
$330,500
$304,000 - $357,000
$2,507/mo
Zestimate® history
Loading...
Owner options
Explore your selling options
What's special
This spacious 4BR/3.5BA two-story home in desirable Harrison Park Subdivision offers a Springfield address with highly sought-after Pleasant Plains Schools. A smart layout in a prime location!
Zillow last checked: 8 hours ago
Listing updated: August 04, 2025 at 01:01pm
Listed by:
Kyle T Killebrew Mobl:217-741-4040,
The Real Estate Group, Inc.
Bought with:
Diane Tinsley, 471018772
The Real Estate Group, Inc.
Source: RMLS Alliance,MLS#: CA1037164 Originating MLS: Capital Area Association of Realtors
Originating MLS: Capital Area Association of Realtors

Facts & features
Interior
Bedrooms & bathrooms
- Bedrooms: 4
- Bathrooms: 3
- Full bathrooms: 2
- 1/2 bathrooms: 1
Bedroom 1
- Level: Main
- Dimensions: 15ft 8in x 12ft 4in
Bedroom 2
- Level: Main
- Dimensions: 12ft 0in x 11ft 0in
Bedroom 3
- Level: Main
- Dimensions: 13ft 8in x 10ft 0in
Bedroom 4
- Level: Main
- Dimensions: 11ft 6in x 11ft 0in
Other
- Level: Main
- Dimensions: 12ft 6in x 12ft 0in
Other
- Area: 0
Family room
- Level: Main
- Dimensions: 19ft 6in x 14ft 0in
Kitchen
- Level: Main
- Dimensions: 22ft 0in x 14ft 0in
Living room
- Level: Main
- Dimensions: 15ft 4in x 12ft 2in
Main level
- Area: 1150
Upper level
- Area: 1135
Heating
- Forced Air
Cooling
- Central Air
Appliances
- Included: Range, Refrigerator
Features
- Ceiling Fan(s), Vaulted Ceiling(s)
- Basement: Full,Unfinished
- Number of fireplaces: 1
- Fireplace features: Family Room, Wood Burning
Interior area
- Total structure area: 2,285
- Total interior livable area: 2,285 sqft
Property
Parking
- Total spaces: 2
- Parking features: Attached
- Attached garage spaces: 2
Features
- Levels: Two
- Patio & porch: Deck
- Spa features: Bath
Lot
- Size: 0.30 Acres
- Dimensions: 80 x 165
- Features: Level, Other
Details
- Additional structures: Outbuilding
- Parcel number: 13360179002
- Zoning description: Residential
Construction
Type & style
- Home type: SingleFamily
- Property subtype: Single Family Residence, Residential
Materials
- Brick, Vinyl Siding
- Foundation: Concrete Perimeter
- Roof: Shingle
Condition
- New construction: No
- Year built: 1988
Utilities & green energy
- Sewer: Public Sewer
- Water: Public
- Utilities for property: Cable Available
Community & neighborhood
Location
- Region: Springfield
- Subdivision: Harrison Park
Price history
| Date | Event | Price |
|---|---|---|
| 8/1/2025 | Sold | $325,000$142/sqft |
Source: | ||
| 6/13/2025 | Pending sale | $325,000+62.5%$142/sqft |
Source: | ||
| 5/7/2008 | Sold | $200,000-4.7%$88/sqft |
Source: Public Record Report a problem | ||
| 4/16/2008 | Listed for sale | $209,900+5.5%$92/sqft |
Source: Visual Tour #277718 Report a problem | ||
| 6/2/2006 | Sold | $199,000$87/sqft |
Source: Public Record Report a problem | ||
Public tax history
| Year | Property taxes | Tax assessment |
|---|---|---|
| 2024 | $6,579 +5.5% | $90,707 +9.5% |
| 2023 | $6,237 +3.9% | $82,852 +6.1% |
| 2022 | $6,005 +3.3% | $78,074 +3.9% |
Find assessor info on the county website
Neighborhood: 62711
Nearby schools
GreatSchools rating
- 9/10Farmingdale Elementary SchoolGrades: PK-4Distance: 5.2 mi
- 9/10Pleasant Plains Middle SchoolGrades: 5-8Distance: 5.3 mi
- 7/10Pleasant Plains High SchoolGrades: 9-12Distance: 11.7 mi

Get pre-qualified for a loan
At Zillow Home Loans, we can pre-qualify you in as little as 5 minutes with no impact to your credit score.An equal housing lender. NMLS #10287.

