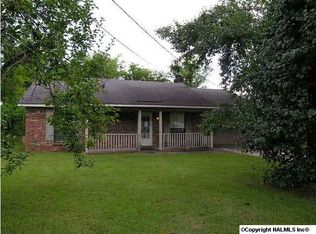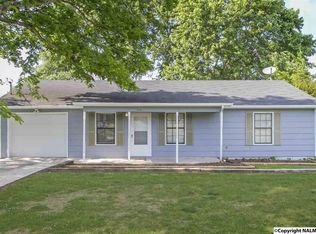This beautiful 3bedroom, 2bath home is conveniently located near schools, churches, and shopping! Large backyard for play or entertaining. Move In Ready! Call me for your showing, today!
This property is off market, which means it's not currently listed for sale or rent on Zillow. This may be different from what's available on other websites or public sources.

