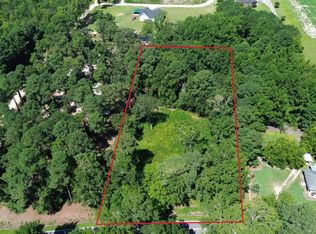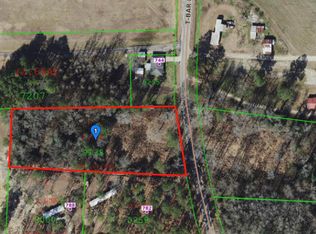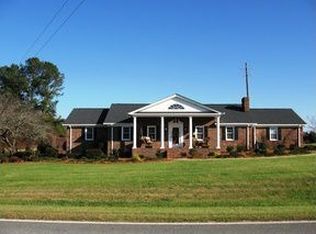Sold for $469,000
$469,000
504 T Bar Rd, Benson, NC 27504
3beds
1,817sqft
Single Family Residence, Residential
Built in 2019
10.88 Acres Lot
$493,800 Zestimate®
$258/sqft
$1,972 Estimated rent
Home value
$493,800
$469,000 - $523,000
$1,972/mo
Zestimate® history
Loading...
Owner options
Explore your selling options
What's special
Welcome to paradise at 504 T Bar! A remarkable gem offering the perfect blend of space serenity & style w/HUGE 10.88 acre lot! Step inside to seamless flow of open-concept living space bathed in natural light. This home offers not 1 living area but TWO, boasting an abundance of space. The light & bright kitchen features SS appliances. Spacious primary suite offers ultimate relaxation w/soaking tub, walk-in shower & WIC w/builtins (3rd bdrm has no window due to addition). Captivating, MASSIVE garage for those w/ a passion for tinkering, creating, or storing all their cherished toys & tools. While the interior exudes comfort & style, the magic of this property lies in its extensive outdoor space. The 10.88-acre lot provides a canvas of endless possibilities from establishing your own farm, creating beautiful gardens, or simply embracing the vastness of nature. This property has it all! The 10.88-acre lot, coupled w/ colossal garage/workshop, presents a once-in-a-lifetime opportunity to craft the lifestyle of your dreams. Claim your piece of paradise & schedule your showing today – a captivating oasis awaits!
Zillow last checked: 8 hours ago
Listing updated: October 27, 2025 at 11:31pm
Listed by:
Georgia Donovan 919-665-9839,
Compass -- Raleigh
Bought with:
Christie Hargrove, 217792
Naylor Realty
Source: Doorify MLS,MLS#: 2522829
Facts & features
Interior
Bedrooms & bathrooms
- Bedrooms: 3
- Bathrooms: 2
- Full bathrooms: 2
Heating
- Electric, Heat Pump
Cooling
- Central Air
Appliances
- Included: Dishwasher, Electric Range, Electric Water Heater, Microwave, Refrigerator
- Laundry: Laundry Room, Main Level
Features
- Ceiling Fan(s), Central Vacuum, Double Vanity, Kitchen/Dining Room Combination, Pantry, Separate Shower, Shower Only, Walk-In Closet(s)
- Flooring: Carpet, Vinyl
- Windows: Blinds
- Has fireplace: No
Interior area
- Total structure area: 1,817
- Total interior livable area: 1,817 sqft
- Finished area above ground: 1,817
- Finished area below ground: 0
Property
Parking
- Total spaces: 2
- Parking features: Driveway, Garage, Gravel
- Garage spaces: 2
Accessibility
- Accessibility features: Accessible Washer/Dryer
Features
- Levels: One
- Stories: 1
- Patio & porch: Deck, Porch
- Has view: Yes
Lot
- Size: 10.88 Acres
- Features: Partially Cleared, Wooded
Details
- Parcel number: 09G14003J
- Horses can be raised: Yes
Construction
Type & style
- Home type: SingleFamily
- Architectural style: Ranch
- Property subtype: Single Family Residence, Residential
Materials
- Vinyl Siding
Condition
- New construction: No
- Year built: 2019
Utilities & green energy
- Sewer: Septic Tank
- Water: Public
Community & neighborhood
Location
- Region: Benson
- Subdivision: Not in a Subdivision
HOA & financial
HOA
- Has HOA: No
Price history
| Date | Event | Price |
|---|---|---|
| 8/31/2023 | Sold | $469,000-1.2%$258/sqft |
Source: | ||
| 7/27/2023 | Pending sale | $474,900$261/sqft |
Source: | ||
| 7/21/2023 | Listed for sale | $474,900+11.7%$261/sqft |
Source: | ||
| 4/25/2022 | Sold | $425,000-15%$234/sqft |
Source: | ||
| 3/10/2022 | Contingent | $500,000$275/sqft |
Source: | ||
Public tax history
| Year | Property taxes | Tax assessment |
|---|---|---|
| 2025 | $2,602 +30.7% | $409,750 +66.7% |
| 2024 | $1,991 +1.2% | $245,760 |
| 2023 | $1,966 -4.8% | $245,760 |
Find assessor info on the county website
Neighborhood: 27504
Nearby schools
GreatSchools rating
- 9/10Meadow Elementary SchoolGrades: PK-8Distance: 1.3 mi
- 4/10South Johnston HighGrades: 9-12Distance: 7.1 mi
Schools provided by the listing agent
- Elementary: Johnston - Meadow
- Middle: Johnston - Meadow
- High: Johnston - S Johnston
Source: Doorify MLS. This data may not be complete. We recommend contacting the local school district to confirm school assignments for this home.
Get a cash offer in 3 minutes
Find out how much your home could sell for in as little as 3 minutes with a no-obligation cash offer.
Estimated market value$493,800
Get a cash offer in 3 minutes
Find out how much your home could sell for in as little as 3 minutes with a no-obligation cash offer.
Estimated market value
$493,800


