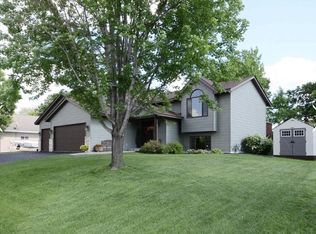Closed
$370,525
504 Sumerlin Rd NW, Saint Michael, MN 55376
3beds
2,251sqft
Single Family Residence
Built in 1996
0.29 Acres Lot
$378,800 Zestimate®
$165/sqft
$2,690 Estimated rent
Home value
$378,800
$352,000 - $405,000
$2,690/mo
Zestimate® history
Loading...
Owner options
Explore your selling options
What's special
Welcome to your dream home in the heart of Saint Michael, MN! This charming residence boasts 3 bedrooms, 2 bathrooms, and an inviting open floor plan that's perfect for indoor/outdoor entertaining with abundant natural light streaming through the vaulted ceilings. The kitchen is a chef's delight, featuring SS appliances, ample counter space, and an island with countertop seating. Outside, the expansive backyard provides endless possibilities for outdoor enjoyment with a large patio and private gazebo. Upstairs you'll find three bedrooms including the large primary bedroom and full bath. A second large living space is located downstairs with gas fireplace and plenty of room for a home office area. The basement provides easy opportunity for additional square feet and an 4th bedroom - already has an egress window! Don't miss your chance to make this your forever home—schedule your showing today!
Zillow last checked: 8 hours ago
Listing updated: May 11, 2025 at 10:15pm
Listed by:
Joe Carmack 763-291-8083,
Keller Williams Classic Realty
Bought with:
Nancy K Stadler
RE/MAX Results
Source: NorthstarMLS as distributed by MLS GRID,MLS#: 6504981
Facts & features
Interior
Bedrooms & bathrooms
- Bedrooms: 3
- Bathrooms: 2
- Full bathrooms: 1
- 3/4 bathrooms: 1
Bedroom 1
- Level: Upper
- Area: 169.32 Square Feet
- Dimensions: 14.11x12
Bedroom 2
- Level: Upper
- Area: 118.29 Square Feet
- Dimensions: 11.7x10.11
Bedroom 3
- Level: Upper
- Area: 112.22 Square Feet
- Dimensions: 11.1x10.11
Dining room
- Level: Main
- Area: 114.46 Square Feet
- Dimensions: 11.8x9.7
Foyer
- Level: Main
- Area: 37.2 Square Feet
- Dimensions: 6.2x6
Kitchen
- Level: Main
- Area: 116.48 Square Feet
- Dimensions: 11.2x10.4
Living room
- Level: Main
- Area: 231.66 Square Feet
- Dimensions: 19.8x11.7
Recreation room
- Level: Lower
- Area: 530.58 Square Feet
- Dimensions: 23.9x22.2
Heating
- Forced Air, Fireplace(s)
Cooling
- Central Air
Appliances
- Included: Dishwasher, Dryer, Gas Water Heater, Microwave, Range, Refrigerator, Stainless Steel Appliance(s), Water Softener Owned
Features
- Basement: Block,Drain Tiled,Egress Window(s),Sump Pump,Unfinished
- Number of fireplaces: 1
- Fireplace features: Family Room, Gas
Interior area
- Total structure area: 2,251
- Total interior livable area: 2,251 sqft
- Finished area above ground: 1,228
- Finished area below ground: 624
Property
Parking
- Total spaces: 3
- Parking features: Attached, Concrete
- Attached garage spaces: 3
Accessibility
- Accessibility features: None
Features
- Levels: Modified Two Story
- Stories: 2
- Patio & porch: Patio, Porch
- Pool features: None
- Fencing: Chain Link,Full
Lot
- Size: 0.29 Acres
- Dimensions: 100 x 125 x 101 x 125
- Features: Corner Lot, Wooded
Details
- Foundation area: 1180
- Parcel number: 114070003060
- Zoning description: Residential-Single Family
Construction
Type & style
- Home type: SingleFamily
- Property subtype: Single Family Residence
Materials
- Vinyl Siding
- Roof: Age Over 8 Years,Asphalt
Condition
- Age of Property: 29
- New construction: No
- Year built: 1996
Utilities & green energy
- Gas: Natural Gas
- Sewer: City Sewer/Connected
- Water: City Water/Connected
Community & neighborhood
Location
- Region: Saint Michael
- Subdivision: St Michael Heights 7th Add
HOA & financial
HOA
- Has HOA: No
Other
Other facts
- Road surface type: Paved
Price history
| Date | Event | Price |
|---|---|---|
| 5/10/2024 | Sold | $370,525+5.9%$165/sqft |
Source: | ||
| 4/2/2024 | Pending sale | $350,000$155/sqft |
Source: | ||
| 3/22/2024 | Listed for sale | $350,000+75.9%$155/sqft |
Source: | ||
| 9/30/2016 | Sold | $199,000-0.5%$88/sqft |
Source: | ||
| 7/19/2016 | Price change | $199,900-7%$89/sqft |
Source: DMR Realty, Inc. | ||
Public tax history
| Year | Property taxes | Tax assessment |
|---|---|---|
| 2025 | $3,668 +4.5% | $353,100 +5.8% |
| 2024 | $3,510 -1.3% | $333,600 -1.1% |
| 2023 | $3,556 +4.5% | $337,400 +6% |
Find assessor info on the county website
Neighborhood: 55376
Nearby schools
GreatSchools rating
- 8/10St Michael-Albertville Middle WestGrades: 5-8Distance: 0.9 mi
- 9/10St. Michael-Albertville Senior High SchoolGrades: 9-12Distance: 1.4 mi
- 9/10Fieldstone Elementary SchoolGrades: 1-4Distance: 1.1 mi
Get a cash offer in 3 minutes
Find out how much your home could sell for in as little as 3 minutes with a no-obligation cash offer.
Estimated market value
$378,800
Get a cash offer in 3 minutes
Find out how much your home could sell for in as little as 3 minutes with a no-obligation cash offer.
Estimated market value
$378,800
