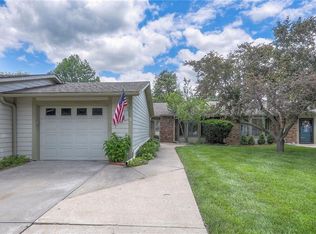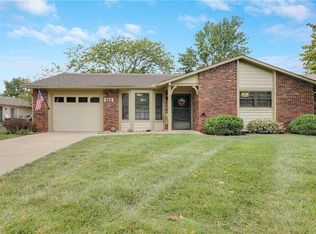The largest plan, the Sir Henry, has also been expanded & FEELS like home! Spacious living room has a beautiful bay window overlooking the courtyard. Updated kitchen with pantry, pull-out shelves, dishwasher, microwave, 5-burner flat top stove, solid surface Corian countertops with seamless sink, rubbed bronze faucet/hardware, under cabinet lighting, trash compactor, toaster oven, 2 sun tunnels. Cozy dining room with built-ins. Additional office/library room with a wall of solid wood cabinets/desk. Luxury wood plank flooring. Custom blinds, double pane windows, attic fan, instant hot water. Owners suite has dual closets, ceiling fan, walk-in shower with seats, large vanity, medicine cabinet. The large 4th bedroom, can be used as a second living room, has a 3rd sun tunnel, ceiling fan. Laundry room has gas & electric h/u, built-in cabinets & shelves. Garage is an extra large 14 x 24 ft with walkout door to the courtyard, tons of built-in shelves, storage cabinets & workbench. The back patio overlooks additional green space. This beautiful 134 acre community is close to everything and like a city in itself. Foxwood Springs is loaded with amenities that include a lovely community center with heated indoor pool, fitness center, library, crafting room, computer lab with internet access, on-site restaurant, bistro, dining room, and available meal delivery. Billiards, ping pong, shuffleboard, woodworking shop, multiple lounges, meeting rooms, beauty/barber salon, convenience store, scheduled activities/events, picnic area, grill, stocked fishing pond, garden plots, greenhouse. On-site therapy, wellness clinics & priority access to the Healthcare Center. Housekeeping/transportation services. 24hr security, 24hr emergency response, fire/smoke alarm, water, sewer, trash, basic cable, lawn care, snow removal. Interior/exterior maint. includes roof, paint, plumbing, electric, hvac, appliance repair/replacement, termite treatment. See Matterport virtual tour for digital showing! 2022-05-03
This property is off market, which means it's not currently listed for sale or rent on Zillow. This may be different from what's available on other websites or public sources.

